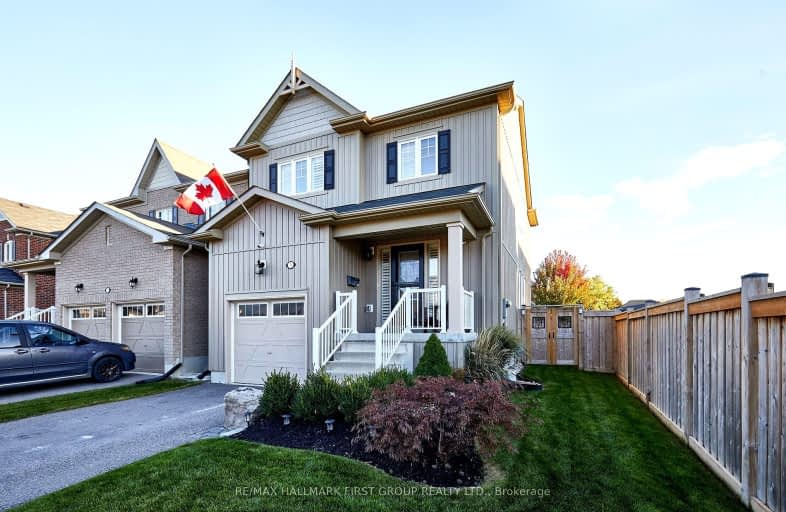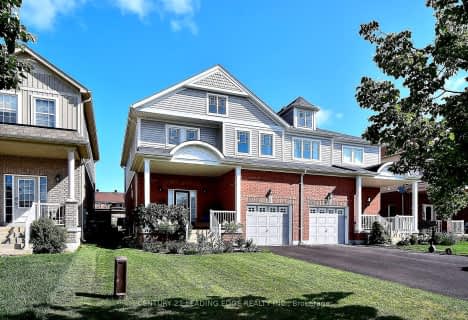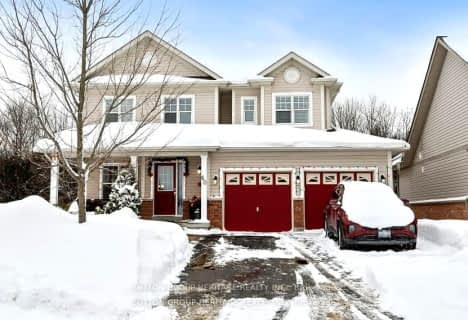Car-Dependent
- Most errands require a car.
38
/100
Somewhat Bikeable
- Most errands require a car.
35
/100

Greenbank Public School
Elementary: Public
13.16 km
Woodville Elementary School
Elementary: Public
16.13 km
Sunderland Public School
Elementary: Public
0.63 km
Uxbridge Public School
Elementary: Public
18.09 km
McCaskill's Mills Public School
Elementary: Public
8.47 km
Joseph Gould Public School
Elementary: Public
17.49 km
Brock High School
Secondary: Public
8.93 km
Sutton District High School
Secondary: Public
23.54 km
Lindsay Collegiate and Vocational Institute
Secondary: Public
27.70 km
Brooklin High School
Secondary: Public
34.20 km
Port Perry High School
Secondary: Public
20.30 km
Uxbridge Secondary School
Secondary: Public
17.41 km
-
Cannington Park
Cannington ON 9.97km -
Pefferlaw Community Park
Georgina ON 11km -
Pleasant Point Park
Kawartha Lakes ON 14.68km
-
CIBC
74 River St, Sunderland ON L0C 1H0 0.46km -
TD Canada Trust ATM
3 Hwy 7, Manilla ON K0M 2J0 8.34km -
TD Bank Financial Group
3 Hwy 7, Manilla ON K0M 2J0 8.34km




