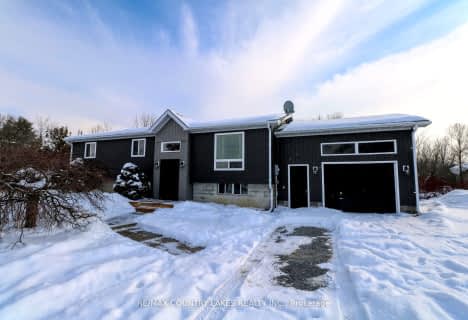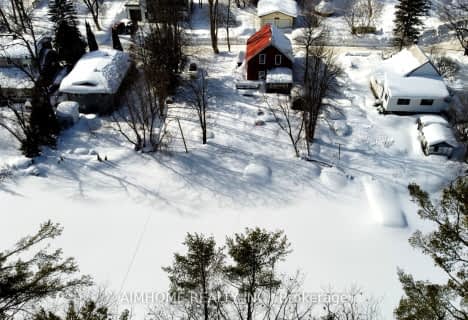
K P Manson Public School
Elementary: Public
1.11 km
Rama Central Public School
Elementary: Public
6.79 km
Gravenhurst Public School
Elementary: Public
16.37 km
Muskoka Beechgrove Public School
Elementary: Public
18.17 km
Couchiching Heights Public School
Elementary: Public
17.29 km
Severn Shores Public School
Elementary: Public
8.67 km
Orillia Campus
Secondary: Public
19.34 km
Gravenhurst High School
Secondary: Public
16.25 km
Patrick Fogarty Secondary School
Secondary: Catholic
17.74 km
Twin Lakes Secondary School
Secondary: Public
21.19 km
Trillium Lakelands' AETC's
Secondary: Public
29.89 km
Orillia Secondary School
Secondary: Public
19.25 km




