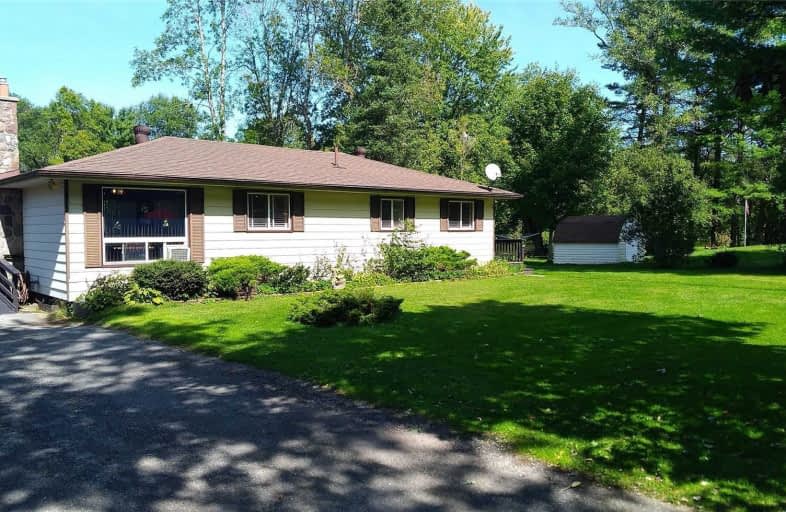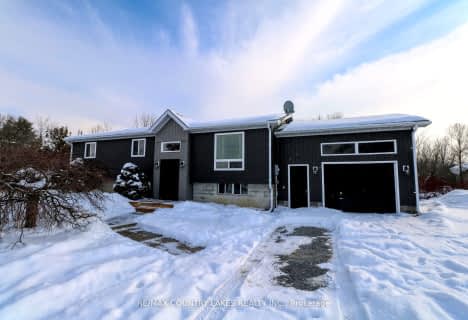
K P Manson Public School
Elementary: Public
2.12 km
Rama Central Public School
Elementary: Public
6.45 km
Gravenhurst Public School
Elementary: Public
16.11 km
Muskoka Beechgrove Public School
Elementary: Public
17.84 km
Couchiching Heights Public School
Elementary: Public
18.38 km
Severn Shores Public School
Elementary: Public
9.86 km
Orillia Campus
Secondary: Public
20.37 km
Gravenhurst High School
Secondary: Public
15.98 km
Patrick Fogarty Secondary School
Secondary: Catholic
18.86 km
Twin Lakes Secondary School
Secondary: Public
22.25 km
Trillium Lakelands' AETC's
Secondary: Public
29.25 km
Orillia Secondary School
Secondary: Public
20.35 km





