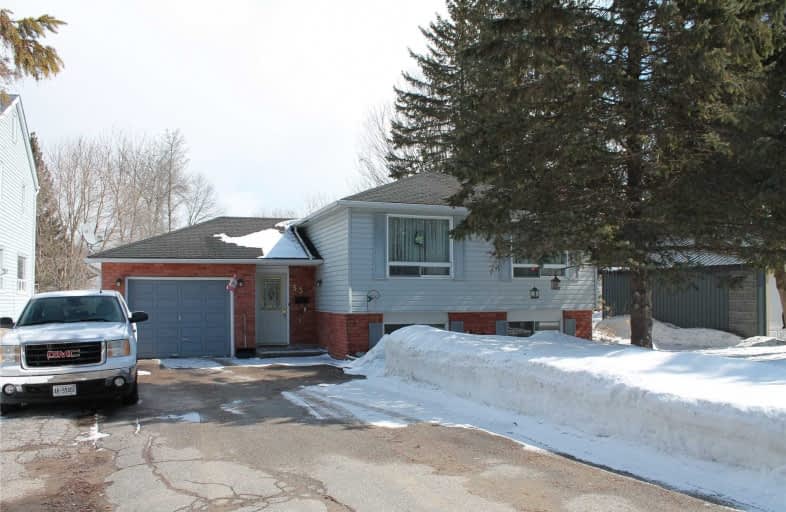Sold on Apr 18, 2019
Note: Property is not currently for sale or for rent.

-
Type: Detached
-
Style: Bungalow-Raised
-
Size: 1500 sqft
-
Lot Size: 60.01 x 180 Feet
-
Age: 16-30 years
-
Taxes: $1,920 per year
-
Days on Site: 31 Days
-
Added: Sep 07, 2019 (1 month on market)
-
Updated:
-
Last Checked: 1 month ago
-
MLS®#: S4386056
-
Listed By: Min com pro realty inc., brokerage
$425,000 ! Great Price In Desirable Coldwater. Across From Coldwater River. (Great Fishing!) Near Uhthoff Trail (Trans Can). So Nicely Finished & Maintained. Clean, Neat & Move-In Ready. Roof Shingles To Be Replaced By Seller Soon. Modern Paint Tones. Eat-In Kitchen If Desired With W.O To Deck. Garage Is 21X12Ft. Inside Entry To Foyer. Mn.Fl.Laundry With Rear Yard Access. 200 Amp Electrical. Furnace (Approx10Yr.) Lge Yard W. Shed. Min. To Orillia.
Extras
Finished Sq. Footage Is Approx 2400 Sq. Ft. Stainless Steel Fridge, Stove, Dishwasher. Washer/Dryer All Included. Wood Burning Fireplace In Great Room Currently Not Operational.
Property Details
Facts for 53 River Street, Severn
Status
Days on Market: 31
Last Status: Sold
Sold Date: Apr 18, 2019
Closed Date: Jun 07, 2019
Expiry Date: Jun 30, 2019
Sold Price: $415,000
Unavailable Date: Apr 18, 2019
Input Date: Mar 18, 2019
Property
Status: Sale
Property Type: Detached
Style: Bungalow-Raised
Size (sq ft): 1500
Age: 16-30
Area: Severn
Community: Coldwater
Availability Date: Tba
Inside
Bedrooms: 3
Bedrooms Plus: 1
Bathrooms: 2
Kitchens: 1
Rooms: 6
Den/Family Room: No
Air Conditioning: Central Air
Fireplace: Yes
Laundry Level: Main
Washrooms: 2
Building
Basement: Finished
Basement 2: Full
Heat Type: Forced Air
Heat Source: Gas
Exterior: Brick Front
Exterior: Vinyl Siding
Water Supply: Municipal
Special Designation: Unknown
Other Structures: Garden Shed
Parking
Driveway: Pvt Double
Garage Spaces: 1
Garage Type: Attached
Covered Parking Spaces: 4
Total Parking Spaces: 5
Fees
Tax Year: 2019
Tax Legal Description: Pt Nw1/4 Lt 23 Con 12 Medonte Pt 1, 51R16561Severn
Taxes: $1,920
Land
Cross Street: Coldwater Rd. Past S
Municipality District: Severn
Fronting On: East
Parcel Number: 585930120
Pool: None
Sewer: Sewers
Lot Depth: 180 Feet
Lot Frontage: 60.01 Feet
Acres: < .50
Zoning: Res
Rooms
Room details for 53 River Street, Severn
| Type | Dimensions | Description |
|---|---|---|
| Living Main | 4.00 x 4.94 | Picture Window, L-Shaped Room |
| Dining Main | 2.88 x 3.14 | L-Shaped Room |
| Kitchen Main | 2.84 x 4.61 | W/O To Deck, Stainless Steel Appl |
| Master Main | 2.96 x 4.62 | W/I Closet, Laminate |
| 2nd Br Main | 2.90 x 3.94 | |
| 3rd Br Main | 2.88 x 2.96 | |
| Laundry Main | 1.95 x 2.40 | W/O To Yard, W/O To Garage |
| Great Rm Bsmt | 3.89 x 6.79 | Fireplace |
| Family Bsmt | 3.44 x 4.33 | |
| 4th Br Bsmt | 3.45 x 4.75 | |
| Furnace Bsmt | 3.05 x 3.35 |
| XXXXXXXX | XXX XX, XXXX |
XXXX XXX XXXX |
$XXX,XXX |
| XXX XX, XXXX |
XXXXXX XXX XXXX |
$XXX,XXX |
| XXXXXXXX XXXX | XXX XX, XXXX | $415,000 XXX XXXX |
| XXXXXXXX XXXXXX | XXX XX, XXXX | $425,000 XXX XXXX |

Hillsdale Elementary School
Elementary: PublicWarminster Elementary School
Elementary: PublicSt Antoine Daniel Catholic School
Elementary: CatholicColdwater Public School
Elementary: PublicMarchmont Public School
Elementary: PublicTay Shores Public School
Elementary: PublicNorth Simcoe Campus
Secondary: PublicOrillia Campus
Secondary: PublicPatrick Fogarty Secondary School
Secondary: CatholicTwin Lakes Secondary School
Secondary: PublicSt Theresa's Separate School
Secondary: CatholicOrillia Secondary School
Secondary: Public

