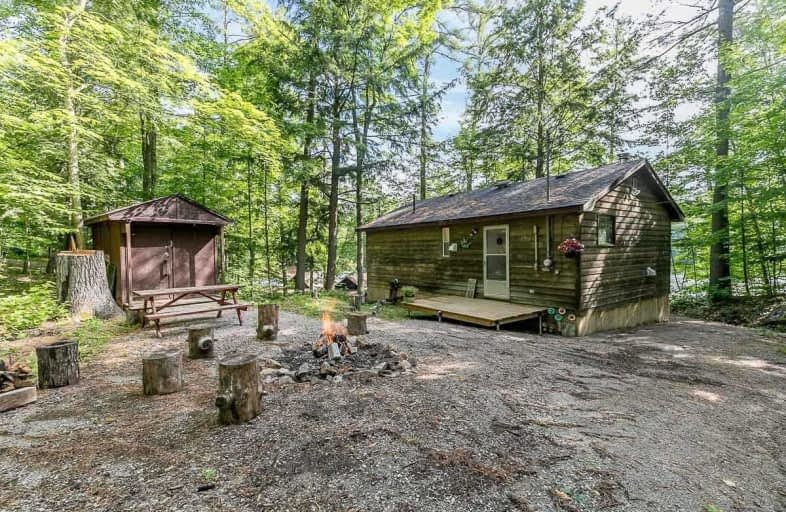Sold on Jul 08, 2020
Note: Property is not currently for sale or for rent.

-
Type: Cottage
-
Style: Bungalow
-
Lot Size: 64.61 x 390.29 Feet
-
Age: No Data
-
Taxes: $2,600 per year
-
Days on Site: 7 Days
-
Added: Jul 01, 2020 (1 week on market)
-
Updated:
-
Last Checked: 1 month ago
-
MLS®#: S4815402
-
Listed By: Metro king realty inc., brokerage
A Perfect Escape To Water Front Cottage - Your Own Little Heaven! This Neat & Upgraded Waterfront Cottage Is Located On The Severn River, Just An Hr & Half From Gta. The Lovingly Maintained Family Cottage Is Nestled On Over A Half-Acre Treed Lot With 66 Feet Of Clean Swim-Able Waterfront. Right On Muskoka's Doorstep, You Can Swim, Fish And Boat The Trent Severn Waterway From Your Backyard! Year-Round Rd Access And Approved Septic Bed Is In Place.
Extras
Included Fridge, Stove, Microwave, Air Condition And Wood Fire Place. All Showings Arrange With The Listing Agent At 416-712-4779.
Property Details
Facts for 5595 Upper Big Chute Road, Severn
Status
Days on Market: 7
Last Status: Sold
Sold Date: Jul 08, 2020
Closed Date: Jul 29, 2020
Expiry Date: Sep 30, 2020
Sold Price: $497,000
Unavailable Date: Jul 08, 2020
Input Date: Jul 02, 2020
Property
Status: Sale
Property Type: Cottage
Style: Bungalow
Area: Severn
Community: Rural Severn
Availability Date: Tba
Inside
Bedrooms: 2
Bathrooms: 1
Kitchens: 1
Rooms: 4
Den/Family Room: No
Air Conditioning: Other
Fireplace: Yes
Central Vacuum: N
Washrooms: 1
Utilities
Electricity: Yes
Gas: No
Cable: No
Telephone: Available
Building
Basement: None
Heat Type: Baseboard
Heat Source: Electric
Exterior: Wood
UFFI: No
Water Supply Type: Lake/River
Water Supply: Other
Special Designation: Unknown
Other Structures: Garden Shed
Parking
Driveway: Private
Garage Type: None
Covered Parking Spaces: 10
Total Parking Spaces: 10
Fees
Tax Year: 2019
Tax Legal Description: Con 7 Pt Lot 21 Plan 1713 Rcp Lo
Taxes: $2,600
Highlights
Feature: Marina
Feature: River/Stream
Feature: Sloping
Feature: Waterfront
Feature: Wooded/Treed
Land
Cross Street: Hwy17, 200M S. Of Se
Municipality District: Severn
Fronting On: East
Pool: None
Sewer: Septic
Lot Depth: 390.29 Feet
Lot Frontage: 64.61 Feet
Lot Irregularities: Northlotline 399.9',
Acres: .50-1.99
Waterfront: Direct
Additional Media
- Virtual Tour: http://wylieford.homelistingtours.com/listing2/5595-upper-big-chute-road
Rooms
Room details for 5595 Upper Big Chute Road, Severn
| Type | Dimensions | Description |
|---|---|---|
| Living Ground | 3.89 x 5.05 | Overlook Water, Open Concept, Wood Stove |
| Kitchen Ground | 1.88 x 2.39 | Open Concept |
| Breakfast Ground | 1.65 x 5.23 | Open Concept |
| Br Ground | 2.11 x 2.79 | Closet |
| 2nd Br Ground | 2.11 x 2.41 | Closet |
| XXXXXXXX | XXX XX, XXXX |
XXXX XXX XXXX |
$XXX,XXX |
| XXX XX, XXXX |
XXXXXX XXX XXXX |
$XXX,XXX | |
| XXXXXXXX | XXX XX, XXXX |
XXXX XXX XXXX |
$XXX,XXX |
| XXX XX, XXXX |
XXXXXX XXX XXXX |
$XXX,XXX |
| XXXXXXXX XXXX | XXX XX, XXXX | $497,000 XXX XXXX |
| XXXXXXXX XXXXXX | XXX XX, XXXX | $499,000 XXX XXXX |
| XXXXXXXX XXXX | XXX XX, XXXX | $260,000 XXX XXXX |
| XXXXXXXX XXXXXX | XXX XX, XXXX | $289,000 XXX XXXX |

Honey Harbour Public School
Elementary: PublicGlen Orchard/Honey Harbour Public School
Elementary: PublicSt Antoine Daniel Catholic School
Elementary: CatholicColdwater Public School
Elementary: PublicGravenhurst Public School
Elementary: PublicTay Shores Public School
Elementary: PublicNorth Simcoe Campus
Secondary: PublicOrillia Campus
Secondary: PublicGravenhurst High School
Secondary: PublicPatrick Fogarty Secondary School
Secondary: CatholicSt Theresa's Separate School
Secondary: CatholicOrillia Secondary School
Secondary: Public

