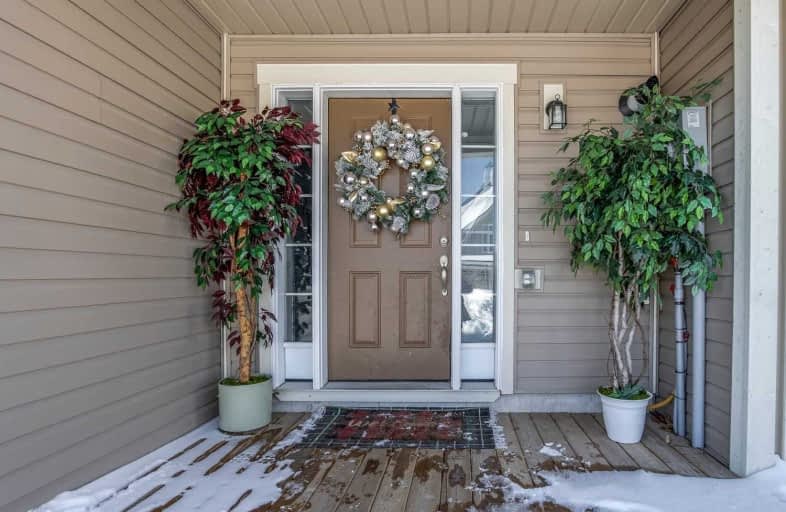Sold on Mar 10, 2021
Note: Property is not currently for sale or for rent.

-
Type: Att/Row/Twnhouse
-
Style: 2-Storey
-
Size: 1500 sqft
-
Lot Size: 27.99 x 97.83 Feet
-
Age: 0-5 years
-
Taxes: $3,050 per year
-
Days on Site: 13 Days
-
Added: Feb 25, 2021 (1 week on market)
-
Updated:
-
Last Checked: 1 month ago
-
MLS®#: S5127854
-
Listed By: Homelife g1 realty inc., brokerage
Beautiful 4 Bedroom Freehold Luxury Townhome With Spectacular Views Set In The Residences Of Oak Bay Golf And Marina Community.Just 3 Yrs Old.The Main Floor Kitchen With Open Concept Dining/Living/Family Room. Family Room Fireplace With Stone Facade.Spacious Kitchen With An Oversized Custom Island With Walk Out To Beautiful Deck In The Backyard.Upgraded Cabinets,No Carpet Throughout The House.Shopping Close By Includes Big Box Or Local Boutique Shops.
Extras
S/S Fridge,Stove,Dishwasher,White Washer& Dryer .Chandeliers In Master Br,Kitchen&Living Are Excluded..Spectacular Views..Golf Course&Community Marina Use At An Extra Charge. Social Membership Fee Will Apply For All Amenities.
Property Details
Facts for 62 Links Trail, Severn
Status
Days on Market: 13
Last Status: Sold
Sold Date: Mar 10, 2021
Closed Date: May 31, 2021
Expiry Date: Jun 30, 2021
Sold Price: $615,000
Unavailable Date: Mar 10, 2021
Input Date: Feb 25, 2021
Property
Status: Sale
Property Type: Att/Row/Twnhouse
Style: 2-Storey
Size (sq ft): 1500
Age: 0-5
Area: Severn
Community: Port Severn
Availability Date: Flexible
Inside
Bedrooms: 4
Bathrooms: 3
Kitchens: 1
Rooms: 8
Den/Family Room: No
Air Conditioning: Central Air
Fireplace: Yes
Washrooms: 3
Building
Basement: None
Heat Type: Forced Air
Heat Source: Propane
Exterior: Alum Siding
Water Supply: Municipal
Special Designation: Unknown
Parking
Driveway: Private
Garage Spaces: 2
Garage Type: Built-In
Covered Parking Spaces: 2
Total Parking Spaces: 4
Fees
Tax Year: 2020
Tax Legal Description: Part Blk 7 Plan 35M725 Part 76, 77 Plan 35R25678
Taxes: $3,050
Highlights
Feature: Campground
Feature: Golf
Feature: Grnbelt/Conserv
Feature: Marina
Feature: Rec Centre
Feature: School Bus Route
Land
Cross Street: 400 North/ Exit 156
Municipality District: Severn
Fronting On: West
Parcel Number: 446503001
Pool: None
Sewer: Sewers
Lot Depth: 97.83 Feet
Lot Frontage: 27.99 Feet
Additional Media
- Virtual Tour: https://tours.exit509photography.com/1784836?idx=1
Rooms
Room details for 62 Links Trail, Severn
| Type | Dimensions | Description |
|---|---|---|
| Living Main | 6.55 x 3.65 | Combined W/Dining, Gas Fireplace, Laminate |
| Kitchen Main | 4.57 x 4.47 | Breakfast Bar, Centre Island, W/O To Deck |
| Br 2nd | 5.18 x 3.65 | W/I Closet, 5 Pc Ensuite, Laminate |
| 2nd Br 2nd | 3.20 x 2.74 | Closet, Laminate |
| 3rd Br 2nd | 3.07 x 2.94 | Cathedral Ceiling, Laminate |
| 4th Br 2nd | 3.65 x 3.81 | Closet, Laminate |
| Laundry Main | - |
| XXXXXXXX | XXX XX, XXXX |
XXXX XXX XXXX |
$XXX,XXX |
| XXX XX, XXXX |
XXXXXX XXX XXXX |
$XXX,XXX |
| XXXXXXXX XXXX | XXX XX, XXXX | $615,000 XXX XXXX |
| XXXXXXXX XXXXXX | XXX XX, XXXX | $619,900 XXX XXXX |

Honey Harbour Public School
Elementary: PublicSacred Heart School
Elementary: CatholicSt Antoine Daniel Catholic School
Elementary: CatholicColdwater Public School
Elementary: PublicHuron Park Public School
Elementary: PublicTay Shores Public School
Elementary: PublicGeorgian Bay District Secondary School
Secondary: PublicNorth Simcoe Campus
Secondary: PublicÉcole secondaire Le Caron
Secondary: PublicElmvale District High School
Secondary: PublicPatrick Fogarty Secondary School
Secondary: CatholicSt Theresa's Separate School
Secondary: Catholic

