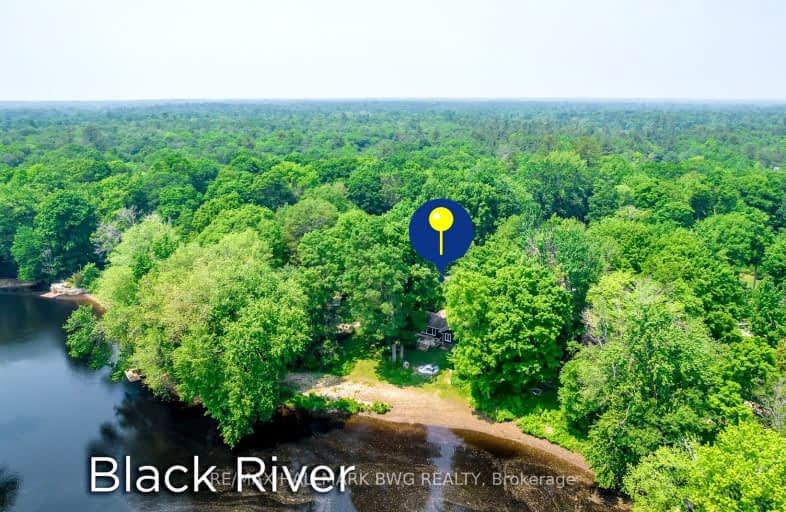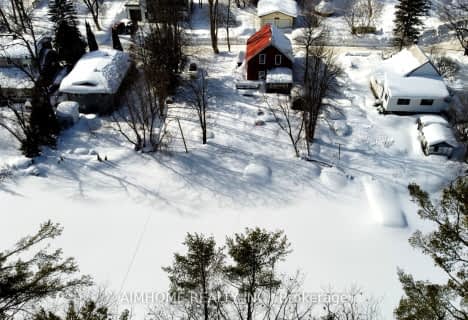
Car-Dependent
- Almost all errands require a car.
Somewhat Bikeable
- Most errands require a car.

K P Manson Public School
Elementary: PublicRama Central Public School
Elementary: PublicSt Bernard's Separate School
Elementary: CatholicUptergrove Public School
Elementary: PublicCouchiching Heights Public School
Elementary: PublicSevern Shores Public School
Elementary: PublicOrillia Campus
Secondary: PublicGravenhurst High School
Secondary: PublicPatrick Fogarty Secondary School
Secondary: CatholicTwin Lakes Secondary School
Secondary: PublicTrillium Lakelands' AETC's
Secondary: PublicOrillia Secondary School
Secondary: Public-
Washago Village Restaurant
9620 Ontario 11 S, Washago, ON L0K 2B0 5.18km -
Simcoe Yard House Pub
5899 Rama Road, Rama, ON L3V 6H6 10.05km -
Fire Starter Lounge
5899 Rama Road, Orillia, ON L3V 6H6 10.35km
-
Bedrock Cafe
9393 11 Highway N, Orillia, ON L3V 0Y8 5.94km -
Starbucks
825 Highway 11 N, Orillia, ON L3V 6S2 16.72km -
Tim Hortons
5899 Rama Rd, Rama, ON L3V 6H6 10.05km
-
Shoppers Drug Mart
55 Front Street, Orillia, ON L3V 4R0 16.14km -
Zehrs
289 Coldwater Road, Orillia, ON L3V 6J3 17.39km -
Food Basics Pharmacy
975 West Ridge Boulevard, Orillia, ON L3V 8A3 18.58km
-
Kim’s Kitchen
3394 Muskoka Street, Washago, ON L0K 2B0 2.32km -
Northland Motel and Restaurant
9603 Highway 11 N, Washago, ON L0K 2B0 5.1km -
Washago Village Restaurant
9620 Ontario 11 S, Washago, ON L0K 2B0 5.18km
-
Orillia Square Mall
1029 Brodie Drive, Severn, ON L3V 6H4 15.2km -
Canadian Tire
1029 Brodie Drive, Orillia, ON L3V 0V2 15.37km -
Dollar Tree
4435 Burnside Line, Orillia, ON L3V 7X8 15.48km
-
Canoe Fresh Food Market
3384 Muskoka Street, Washago, ON L0K 2B0 2.32km -
Jason's No Frills
1029 Brodie Drive, Orillia, ON L3V 6H4 15.12km -
Metro
70 Front Street N, Orillia, ON L3V 4R8 16.11km
-
Beer Store
118W - 505 Highway, Unit 14, Bracebridge, ON P1L 1X1 34.3km -
Coulsons General Store & Farm Supply
RR 2, Oro Station, ON L0L 2E0 33.1km -
LCBO
534 Bayfield Street, Barrie, ON L4M 5A2 47.91km
-
Shell Gas
9305 Hwy 11 NB & Bramshott Ave, Cumberland Beach, ON 6.26km -
Ultramar
9279 Hwy 11 NB & Knight Ave, Cumberland Beach, ON 6.37km -
Husky Gas
8873 Higway 11 NB, Cumberland Beach, ON 8.22km
-
Galaxy Cinemas Orillia
865 W Ridge Boulevard, Orillia, ON L3V 8B3 18.27km -
Muskoka Drive In Theatre
1001 Theatre Rd, Gravenhurst, ON P1P 1R3 22.69km -
Sunset Drive-In
134 4 Line S, Shanty Bay, ON L0L 2L0 37.8km
-
Orillia Public Library
36 Mississaga Street W, Orillia, ON L3V 3A6 16.69km -
Honey Harbour Public Library
2587 Honey Harbour Road, Muskoka District Municipality, ON P0C 42.73km -
Midland Public Library
320 King Street, Midland, ON L4R 3M6 45.27km
-
Soldier's Memorial Hospital
170 Colborne Street W, Orillia, ON L3V 2Z3 17.16km -
Soldiers' Memorial Hospital
170 Colborne Street W, Orillia, ON L3V 2Z3 17.16km -
Vitalaire Healthcare
190 Memorial Avenue, Orillia, ON L3V 5X6 17.75km
-
Franklin Park
Severn Bridge ON 12.1km -
Couchiching Beach Park
Terry Fox Cir, Orillia ON 15.6km -
Tudhope Beach Park
atherley road, Orillia ON 15.58km
-
Scotiabank
5884 Rama Rd, Orillia ON L3V 6H6 10.45km -
CIBC
394 Laclie St, Orillia ON L3V 4P5 15.24km -
CIBC Cash Dispenser
610 Atherley Rd, Orillia ON L3V 1P2 15.39km



