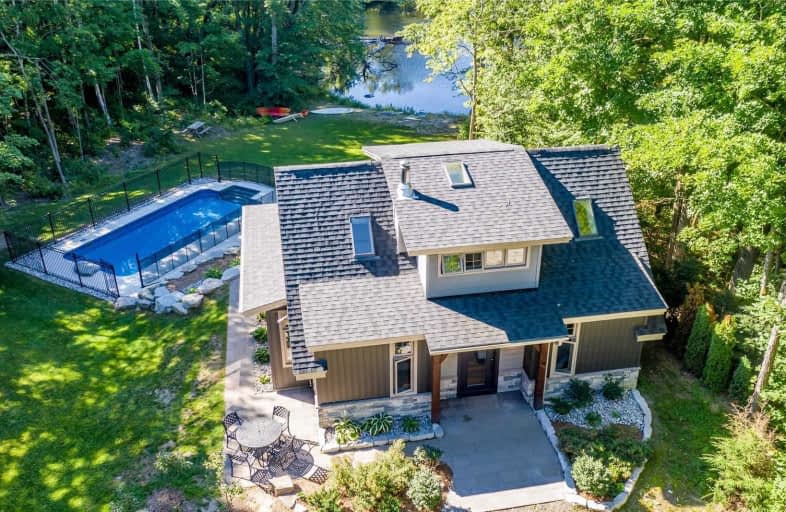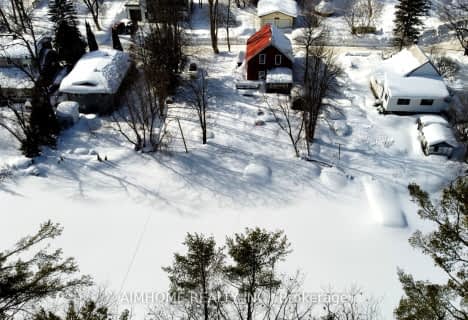
Video Tour

K P Manson Public School
Elementary: Public
5.80 km
Rama Central Public School
Elementary: Public
2.18 km
St Bernard's Separate School
Elementary: Catholic
16.68 km
Uptergrove Public School
Elementary: Public
15.45 km
Couchiching Heights Public School
Elementary: Public
15.20 km
Severn Shores Public School
Elementary: Public
7.55 km
Orillia Campus
Secondary: Public
16.93 km
Gravenhurst High School
Secondary: Public
20.58 km
Patrick Fogarty Secondary School
Secondary: Catholic
15.77 km
Twin Lakes Secondary School
Secondary: Public
18.87 km
Trillium Lakelands' AETC's
Secondary: Public
33.68 km
Orillia Secondary School
Secondary: Public
17.14 km



