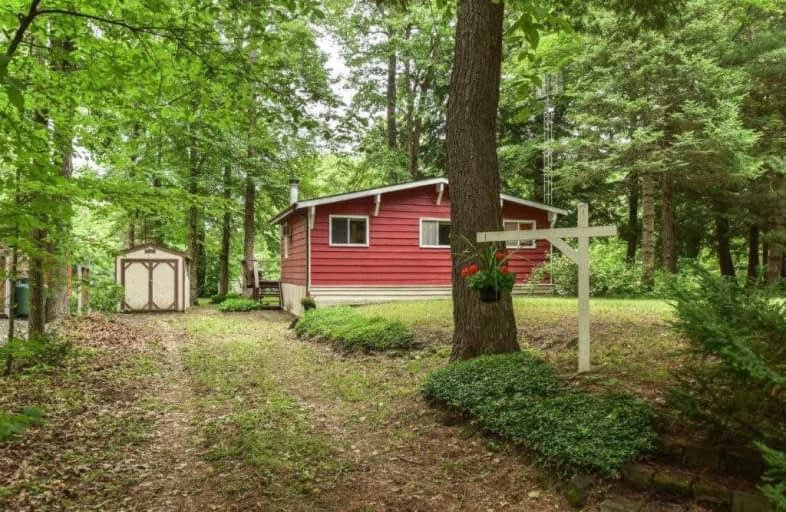Sold on Jul 05, 2021
Note: Property is not currently for sale or for rent.

-
Type: Cottage
-
Style: Bungalow-Raised
-
Lot Size: 154 x 167 Feet
-
Age: 31-50 years
-
Taxes: $1,650 per year
-
Days on Site: 11 Days
-
Added: Jun 24, 2021 (1 week on market)
-
Updated:
-
Last Checked: 1 month ago
-
MLS®#: S5291437
-
Listed By: Royal lepage real quest realty, brokerage
Sometimes Big Things Come In Small Packages And This Is One Of Them. First Time Ever Offered For Sale, And You'll See Why. This Charming 3 Season Family Owned Cottage Has Been Loved And Cherished For Years And Has Been The Gathering Place Of Family Memories That Will Last A Lifetime. You'll Be Captured By The Peaceful Setting Where This Cozy 3 Bedroom Cottage Sits Proudly On Over 150 Feet Of Beautiful Black River Waterfront. The Wall Of Windows That Line
Extras
The Whole Front A Frame Style Abode Offers A Picturesque View Of The River Allowing Tons Of Natural Light & The Feel Of Living Outdoors. Enjoy Those Chilly Off Season Mornings Or Evenings**Interboard Listing: The Lakelands R. E. Assoc**
Property Details
Facts for 7467 Island Crescent, Severn
Status
Days on Market: 11
Last Status: Sold
Sold Date: Jul 05, 2021
Closed Date: Jul 27, 2021
Expiry Date: Sep 24, 2021
Sold Price: $460,000
Unavailable Date: Jul 05, 2021
Input Date: Jun 30, 2021
Prior LSC: Listing with no contract changes
Property
Status: Sale
Property Type: Cottage
Style: Bungalow-Raised
Age: 31-50
Area: Severn
Community: Washago
Availability Date: Flexible
Inside
Bedrooms: 3
Bathrooms: 1
Kitchens: 1
Rooms: 6
Den/Family Room: Yes
Air Conditioning: Window Unit
Fireplace: Yes
Washrooms: 1
Utilities
Electricity: Yes
Gas: No
Cable: Yes
Telephone: Yes
Building
Basement: None
Heat Type: Baseboard
Heat Source: Electric
Exterior: Wood
Water Supply: Well
Special Designation: Unknown
Parking
Driveway: Private
Garage Type: None
Covered Parking Spaces: 5
Total Parking Spaces: 5
Fees
Tax Year: 2021
Tax Legal Description: Pcl 42-1 Sec M125; Lt 42 Pl M125 Rama; Ramara
Taxes: $1,650
Land
Cross Street: Hwy 11N. To 169 E. R
Municipality District: Severn
Fronting On: East
Parcel Number: 587000150
Pool: None
Sewer: Septic
Lot Depth: 167 Feet
Lot Frontage: 154 Feet
Acres: < .50
Waterfront: Direct
Rooms
Room details for 7467 Island Crescent, Severn
| Type | Dimensions | Description |
|---|---|---|
| Kitchen Main | 2.26 x 2.41 | |
| Living Main | 3.33 x 5.74 | |
| Br Main | 2.44 x 2.51 | |
| 2nd Br Main | 2.49 x 2.41 | |
| Bathroom Main | 1.24 x 1.96 |
| XXXXXXXX | XXX XX, XXXX |
XXXX XXX XXXX |
$XXX,XXX |
| XXX XX, XXXX |
XXXXXX XXX XXXX |
$XXX,XXX |
| XXXXXXXX XXXX | XXX XX, XXXX | $460,000 XXX XXXX |
| XXXXXXXX XXXXXX | XXX XX, XXXX | $499,900 XXX XXXX |

K P Manson Public School
Elementary: PublicRama Central Public School
Elementary: PublicSt Bernard's Separate School
Elementary: CatholicUptergrove Public School
Elementary: PublicCouchiching Heights Public School
Elementary: PublicSevern Shores Public School
Elementary: PublicOrillia Campus
Secondary: PublicGravenhurst High School
Secondary: PublicPatrick Fogarty Secondary School
Secondary: CatholicTwin Lakes Secondary School
Secondary: PublicTrillium Lakelands' AETC's
Secondary: PublicOrillia Secondary School
Secondary: Public

