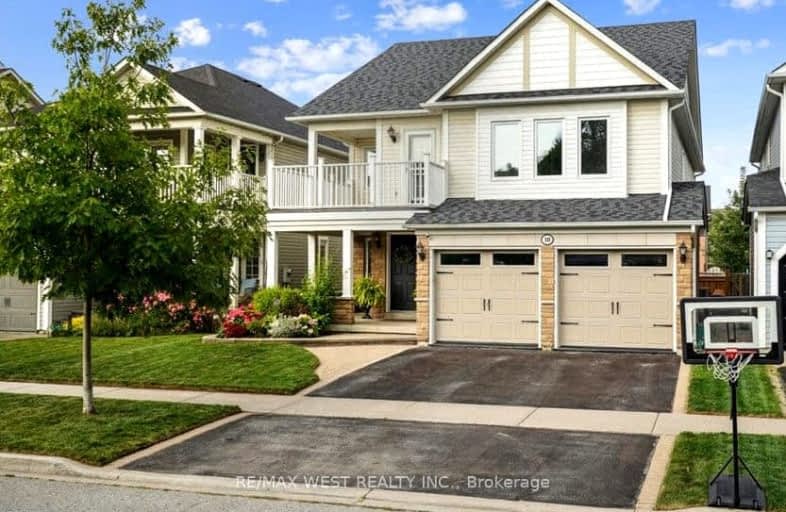Car-Dependent
- Most errands require a car.
26
/100
Minimal Transit
- Almost all errands require a car.
24
/100
Bikeable
- Some errands can be accomplished on bike.
51
/100

Duffin's Bay Public School
Elementary: Public
2.69 km
St James Catholic School
Elementary: Catholic
2.19 km
Bolton C Falby Public School
Elementary: Public
2.17 km
St Bernadette Catholic School
Elementary: Catholic
2.29 km
Southwood Park Public School
Elementary: Public
1.51 km
Carruthers Creek Public School
Elementary: Public
1.31 km
Archbishop Denis O'Connor Catholic High School
Secondary: Catholic
3.53 km
Henry Street High School
Secondary: Public
5.53 km
Donald A Wilson Secondary School
Secondary: Public
6.78 km
Notre Dame Catholic Secondary School
Secondary: Catholic
6.31 km
Ajax High School
Secondary: Public
2.19 km
J Clarke Richardson Collegiate
Secondary: Public
6.19 km









