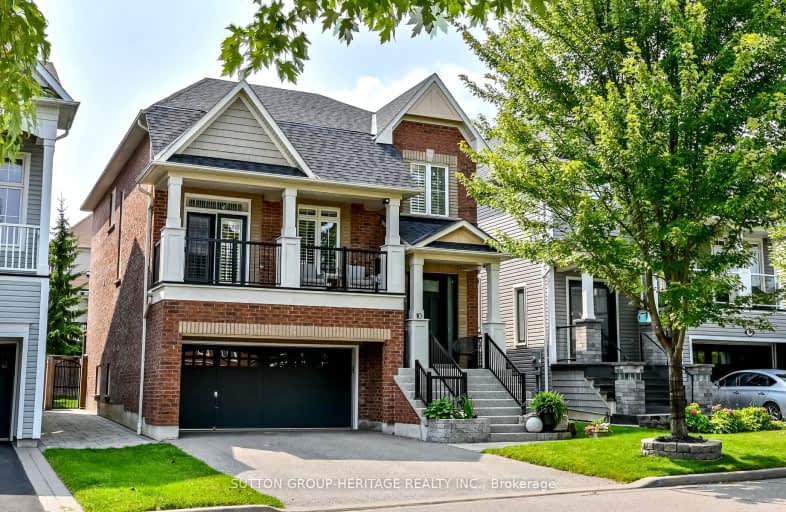Car-Dependent
- Most errands require a car.
37
/100
Some Transit
- Most errands require a car.
29
/100
Somewhat Bikeable
- Most errands require a car.
37
/100

St Leo Catholic School
Elementary: Catholic
1.49 km
Meadowcrest Public School
Elementary: Public
0.80 km
St Bridget Catholic School
Elementary: Catholic
0.56 km
Winchester Public School
Elementary: Public
1.52 km
Brooklin Village Public School
Elementary: Public
1.52 km
Chris Hadfield P.S. (Elementary)
Elementary: Public
0.21 km
ÉSC Saint-Charles-Garnier
Secondary: Catholic
5.27 km
Brooklin High School
Secondary: Public
0.56 km
All Saints Catholic Secondary School
Secondary: Catholic
7.72 km
Father Leo J Austin Catholic Secondary School
Secondary: Catholic
6.37 km
Donald A Wilson Secondary School
Secondary: Public
7.92 km
Sinclair Secondary School
Secondary: Public
5.51 km
-
Cachet Park
140 Cachet Blvd, Whitby ON 2.43km -
Country Lane Park
Whitby ON 6.68km -
Edenwood Park
Oshawa ON 7.44km
-
Scotiabank
3 Winchester Rd E, Whitby ON L1M 2J7 1.42km -
RBC Royal Bank
480 Taunton Rd E (Baldwin), Whitby ON L1N 5R5 5.48km -
BMO Bank of Montreal
1991 Salem Rd N, Ajax ON L1T 0J9 8.84km












