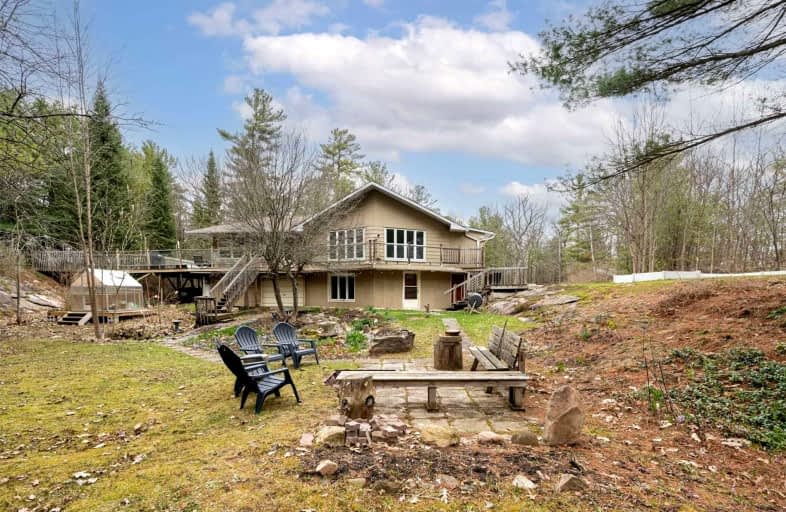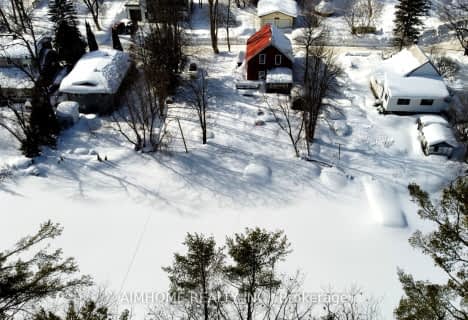
K P Manson Public School
Elementary: Public
4.69 km
Rama Central Public School
Elementary: Public
3.65 km
St Bernard's Separate School
Elementary: Catholic
16.58 km
Uptergrove Public School
Elementary: Public
16.02 km
Couchiching Heights Public School
Elementary: Public
14.79 km
Severn Shores Public School
Elementary: Public
6.67 km
Orillia Campus
Secondary: Public
16.66 km
Gravenhurst High School
Secondary: Public
19.80 km
Patrick Fogarty Secondary School
Secondary: Catholic
15.32 km
Twin Lakes Secondary School
Secondary: Public
18.57 km
Trillium Lakelands' AETC's
Secondary: Public
33.22 km
Orillia Secondary School
Secondary: Public
16.75 km





