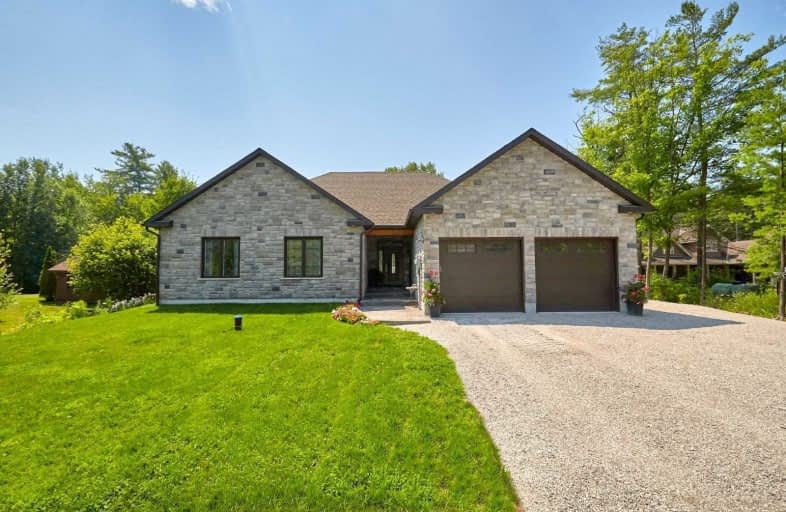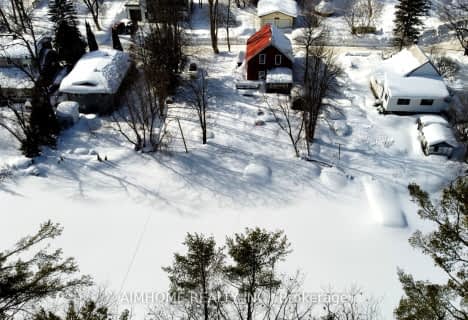
3D Walkthrough

K P Manson Public School
Elementary: Public
5.13 km
Rama Central Public School
Elementary: Public
2.78 km
St Bernard's Separate School
Elementary: Catholic
17.23 km
Uptergrove Public School
Elementary: Public
16.14 km
Couchiching Heights Public School
Elementary: Public
15.64 km
Severn Shores Public School
Elementary: Public
7.76 km
Orillia Campus
Secondary: Public
17.42 km
Gravenhurst High School
Secondary: Public
19.87 km
Patrick Fogarty Secondary School
Secondary: Catholic
16.19 km
Twin Lakes Secondary School
Secondary: Public
19.35 km
Trillium Lakelands' AETC's
Secondary: Public
33.00 km
Orillia Secondary School
Secondary: Public
17.58 km




