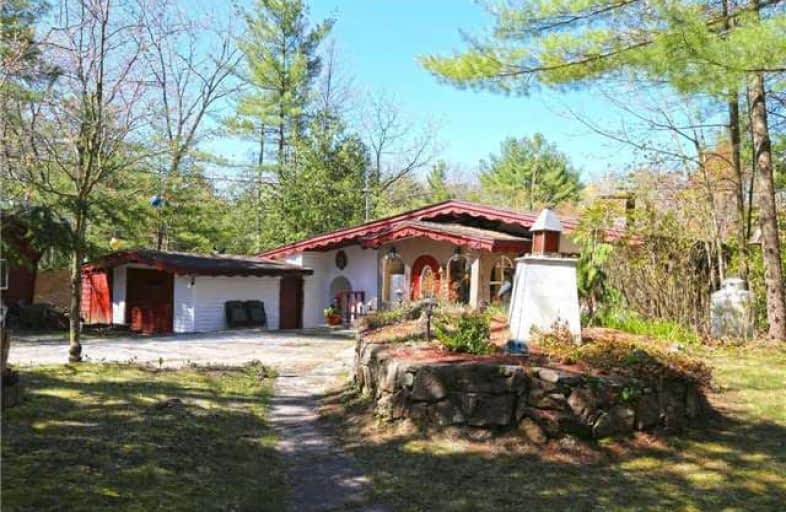Sold on Aug 30, 2017
Note: Property is not currently for sale or for rent.

-
Type: Detached
-
Style: Other
-
Size: 1100 sqft
-
Lot Size: 101.05 x 241 Feet
-
Age: 51-99 years
-
Taxes: $2,300 per year
-
Days on Site: 106 Days
-
Added: Sep 07, 2019 (3 months on market)
-
Updated:
-
Last Checked: 1 month ago
-
MLS®#: S3804384
-
Listed By: Sutton group incentive realty inc., brokerage, brokerage
Beauty Surrounds This Chalet Style Home Nestled In Trees Located On The Black River. Every Level Of This Home Has Beautiful Balcony's That Over Look The River, A Wrap Around Stone Staircase Outside That Brings You To A Beautiful 3 Year Old Dock And Gorgeous Recently Renovated "Summer Bedroom" With Breathtaking Views And A Sauna Only A Few Steps Away. A Matching Guest Chalet And Tons Of Room For Parking Trailers,Boats Etc.
Extras
Shingles Partially Replaced In 2007, Septic Replaced In 2005, New Pump Put In Well In 2015. Minutes To Orillia And Casino Rama.
Property Details
Facts for 7692 Birch Drive, Severn
Status
Days on Market: 106
Last Status: Sold
Sold Date: Aug 30, 2017
Closed Date: Sep 26, 2017
Expiry Date: Oct 05, 2017
Sold Price: $381,000
Unavailable Date: Aug 30, 2017
Input Date: May 16, 2017
Property
Status: Sale
Property Type: Detached
Style: Other
Size (sq ft): 1100
Age: 51-99
Area: Severn
Community: Washago
Availability Date: Tba
Inside
Bedrooms: 1
Bedrooms Plus: 1
Bathrooms: 1
Kitchens: 1
Rooms: 7
Den/Family Room: Yes
Air Conditioning: None
Fireplace: Yes
Laundry Level: Main
Washrooms: 1
Building
Basement: None
Heat Type: Baseboard
Heat Source: Electric
Exterior: Stucco/Plaster
Water Supply Type: Drilled Well
Water Supply: Well
Special Designation: Unknown
Other Structures: Workshop
Parking
Driveway: Private
Garage Spaces: 1
Garage Type: Detached
Covered Parking Spaces: 12
Total Parking Spaces: 12
Fees
Tax Year: 2016
Tax Legal Description: Pcl 17-1 Sec M73; Lt 17 Pl M73 Rama; Ramara
Taxes: $2,300
Highlights
Feature: Lake/Pond/Ri
Feature: River/Stream
Feature: Waterfront
Feature: Wooded/Treed
Land
Cross Street: Hwy 11N-Hwy169-Fairg
Municipality District: Severn
Fronting On: West
Pool: None
Sewer: Septic
Lot Depth: 241 Feet
Lot Frontage: 101.05 Feet
Zoning: Residential
Waterfront: Direct
Water Body Name: Black
Water Body Type: River
Water Frontage: 31.39
Rooms
Room details for 7692 Birch Drive, Severn
| Type | Dimensions | Description |
|---|---|---|
| Foyer Main | 2.74 x 2.13 | |
| Kitchen Main | 3.05 x 3.05 | |
| Dining Main | 3.51 x 3.66 | W/O To Sundeck |
| Master Main | 3.02 x 2.74 | |
| Laundry Main | 1.52 x 2.13 | |
| Family Lower | 4.72 x 3.66 | Fireplace, W/O To Sundeck |
| Br Lower | 3.66 x 2.89 | |
| Br | 4.57 x 2.44 | Overlook Water, Separate Rm |
| Sitting | 2.59 x 1.52 | Sauna, Separate Rm |
| XXXXXXXX | XXX XX, XXXX |
XXXX XXX XXXX |
$XXX,XXX |
| XXX XX, XXXX |
XXXXXX XXX XXXX |
$XXX,XXX |
| XXXXXXXX XXXX | XXX XX, XXXX | $381,000 XXX XXXX |
| XXXXXXXX XXXXXX | XXX XX, XXXX | $409,900 XXX XXXX |

K P Manson Public School
Elementary: PublicRama Central Public School
Elementary: PublicSt Bernard's Separate School
Elementary: CatholicUptergrove Public School
Elementary: PublicCouchiching Heights Public School
Elementary: PublicSevern Shores Public School
Elementary: PublicOrillia Campus
Secondary: PublicGravenhurst High School
Secondary: PublicPatrick Fogarty Secondary School
Secondary: CatholicTwin Lakes Secondary School
Secondary: PublicTrillium Lakelands' AETC's
Secondary: PublicOrillia Secondary School
Secondary: Public

