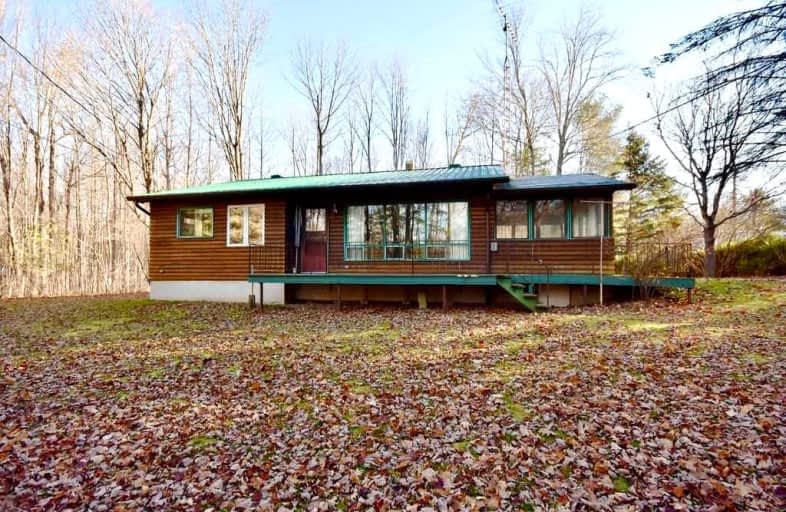Sold on Nov 30, 2022
Note: Property is not currently for sale or for rent.

-
Type: Detached
-
Style: Bungalow
-
Lot Size: 189 x 359 Feet
-
Age: No Data
-
Taxes: $2,000 per year
-
Days on Site: 12 Days
-
Added: Nov 18, 2022 (1 week on market)
-
Updated:
-
Last Checked: 1 month ago
-
MLS®#: S5831147
-
Listed By: Sutton group incentive realty inc., brokerage
Quaint Bungalow Located Minutes From Wastage And Across From The Green River On Almost 1 Ac Of Mature Treed Property. Driveway Off Of Riverleigh Or Park Lane Crescent. Fit Lots Of Cars. Front Sunroom. Living Room With Wood Fireplace Insert. Kitchen Area With Large Breakfast Area With W/O To O/S Side Deck. Master Bedroom With Closet. 2 Other Bedrooms. 4Pc Main Bathroom. Small Main Floor Laundry Room. Unfinished Open Basement With Storage Room. New Furnace -17.
Extras
New Steel Roof & Eavestrough-14, New Well Pump-19 100 Amp Fuse Panel. Hwt (Owned), Solid Home (Dated But Well Maintained). 1 Min To Public Boat Launch (Poplar Lane) & 4 Minutes To Hwy 11 Access. Septic Pumped & Report & Water Test Available
Property Details
Facts for 7805 Riverleigh Drive, Severn
Status
Days on Market: 12
Last Status: Sold
Sold Date: Nov 30, 2022
Closed Date: Jan 26, 2023
Expiry Date: Feb 28, 2023
Sold Price: $510,500
Unavailable Date: Nov 30, 2022
Input Date: Nov 18, 2022
Property
Status: Sale
Property Type: Detached
Style: Bungalow
Area: Severn
Community: Washago
Availability Date: 30 Dys/Tba
Inside
Bedrooms: 3
Bathrooms: 1
Kitchens: 1
Rooms: 7
Den/Family Room: No
Air Conditioning: None
Fireplace: Yes
Laundry Level: Main
Central Vacuum: N
Washrooms: 1
Building
Basement: Full
Basement 2: Unfinished
Heat Type: Forced Air
Heat Source: Propane
Exterior: Wood
Elevator: N
UFFI: No
Energy Certificate: N
Green Verification Status: N
Water Supply Type: Drilled Well
Water Supply: Well
Special Designation: Unknown
Other Structures: Garden Shed
Parking
Driveway: Circular
Garage Type: None
Covered Parking Spaces: 8
Total Parking Spaces: 8
Fees
Tax Year: 2022
Tax Legal Description: Pcl 51-1 Sec M57;Lt 51 Pl M57 Rama T/W Right Of*
Taxes: $2,000
Highlights
Feature: Wooded/Treed
Land
Cross Street: Park Lane Crescent/
Municipality District: Severn
Fronting On: East
Parcel Number: 58701661
Pool: None
Sewer: Septic
Lot Depth: 359 Feet
Lot Frontage: 189 Feet
Lot Irregularities: Frontage Arc. 150' R
Acres: .50-1.99
Zoning: Res
Water Features: Boat Launch
Rooms
Room details for 7805 Riverleigh Drive, Severn
| Type | Dimensions | Description |
|---|---|---|
| Sunroom Main | 2.93 x 5.83 | W/O To Yard |
| Living Main | 4.80 x 4.88 | Fireplace Insert, Parquet Floor |
| Kitchen Main | 3.10 x 3.47 | Linoleum, Eat-In Kitchen |
| Breakfast Main | 2.63 x 4.88 | W/O To Deck, Linoleum |
| Prim Bdrm Main | 3.03 x 3.93 | Closet, Linoleum |
| Br Main | 3.18 x 3.33 | Closet, Parquet Floor |
| Br Main | 2.00 x 3.23 | Closet |
| Bathroom Main | - | 4 Pc Bath |
| Laundry Main | - | Separate Rm, Linoleum |
| XXXXXXXX | XXX XX, XXXX |
XXXX XXX XXXX |
$XXX,XXX |
| XXX XX, XXXX |
XXXXXX XXX XXXX |
$XXX,XXX | |
| XXXXXXXX | XXX XX, XXXX |
XXXXXXX XXX XXXX |
|
| XXX XX, XXXX |
XXXXXX XXX XXXX |
$XXX,XXX |
| XXXXXXXX XXXX | XXX XX, XXXX | $510,500 XXX XXXX |
| XXXXXXXX XXXXXX | XXX XX, XXXX | $499,800 XXX XXXX |
| XXXXXXXX XXXXXXX | XXX XX, XXXX | XXX XXXX |
| XXXXXXXX XXXXXX | XXX XX, XXXX | $549,800 XXX XXXX |

K P Manson Public School
Elementary: PublicRama Central Public School
Elementary: PublicSt Bernard's Separate School
Elementary: CatholicUptergrove Public School
Elementary: PublicCouchiching Heights Public School
Elementary: PublicSevern Shores Public School
Elementary: PublicOrillia Campus
Secondary: PublicGravenhurst High School
Secondary: PublicPatrick Fogarty Secondary School
Secondary: CatholicTwin Lakes Secondary School
Secondary: PublicTrillium Lakelands' AETC's
Secondary: PublicOrillia Secondary School
Secondary: Public- 2 bath
- 3 bed
- 700 sqft
4294 Canal Road, Severn, Ontario • L0K 2B0 • Rural Severn



