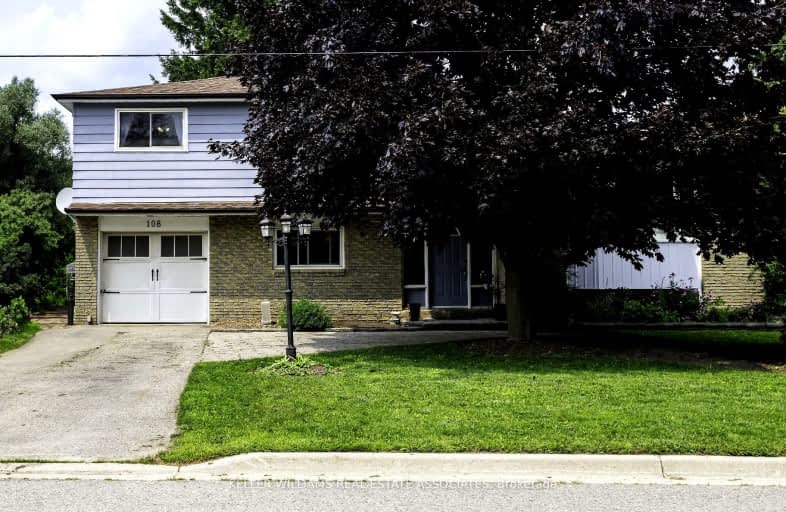Somewhat Walkable
- Some errands can be accomplished on foot.
52
/100
Somewhat Bikeable
- Most errands require a car.
36
/100

Laurelwoods Elementary School
Elementary: Public
15.31 km
Primrose Elementary School
Elementary: Public
5.46 km
Hyland Heights Elementary School
Elementary: Public
0.66 km
Mono-Amaranth Public School
Elementary: Public
17.82 km
Centennial Hylands Elementary School
Elementary: Public
1.32 km
Glenbrook Elementary School
Elementary: Public
0.48 km
Alliston Campus
Secondary: Public
27.83 km
Dufferin Centre for Continuing Education
Secondary: Public
20.07 km
Erin District High School
Secondary: Public
36.15 km
Centre Dufferin District High School
Secondary: Public
0.63 km
Westside Secondary School
Secondary: Public
21.29 km
Orangeville District Secondary School
Secondary: Public
20.14 km
-
Walter's Creek Park
Cedar Street and Susan Street, Shelburne ON 0.22km -
Greenwood Park
Shelburne ON 0.89km -
Community Park - Horning's Mills
Horning's Mills ON 8.33km
-
CIBC
226 1st Ave, Shelburne ON L0N 1S0 0.93km -
Shelburne Credit Union
133 Owen Sound St, Shelburne ON L9V 3L1 1.06km -
RBC Royal Bank
123 Owen Sound St, Shelburne ON L9V 3L1 1.03km














