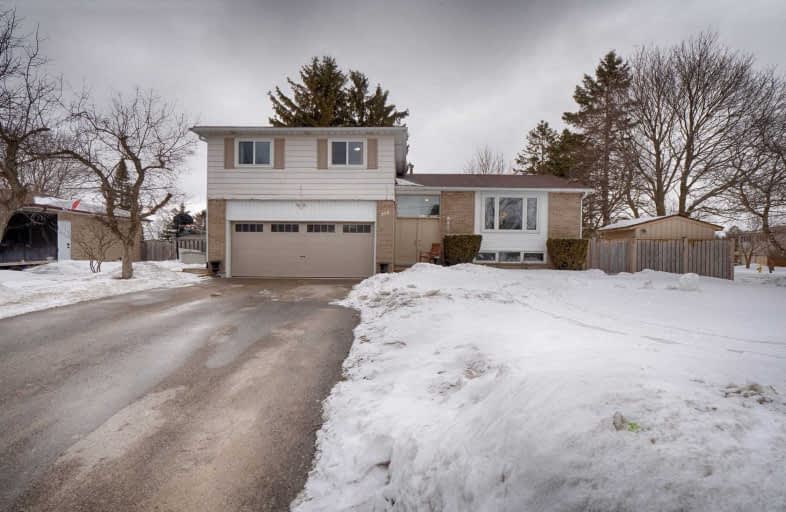Sold on Mar 09, 2020
Note: Property is not currently for sale or for rent.

-
Type: Detached
-
Style: Sidesplit 4
-
Size: 1500 sqft
-
Lot Size: 79.53 x 100 Feet
-
Age: 31-50 years
-
Taxes: $3,689 per year
-
Days on Site: 4 Days
-
Added: Mar 04, 2020 (4 days on market)
-
Updated:
-
Last Checked: 2 months ago
-
MLS®#: X4709900
-
Listed By: Royal lepage rcr realty, brokerage
Beautiful Lrg 4 Lvl Sidesplit In A Great Family Neigborhood- Corner Lot & Fenced. Bright Open Concept Main Flr Features Kitchen/Living/Dining Room With Hardwood Flrs, Gorgeous Wainscotting & Bay Window. The Lower Lvl Features A Family Room W/Gas Fireplace(19'), W/O To Yard, A Generous Sized Bdrm & 2Pc Bath. Upper Lvl Has Lrg Master Bdrm W/4Pc Ensuite & Walk In Closet. Fully Finished Bsmnt(In-Law Suite) With A Kitchen/Bdrm & Tons Of Storage!
Extras
All S/S Appliances(16'), A/C(19'), Hwt-Owned, Windows(16'/17'), Poured Concrete In Garage & Insulation. Newer Roof & Furnace.
Property Details
Facts for 108 Muriel Street, Shelburne
Status
Days on Market: 4
Last Status: Sold
Sold Date: Mar 09, 2020
Closed Date: Jun 01, 2020
Expiry Date: Jul 04, 2020
Sold Price: $568,000
Unavailable Date: Mar 09, 2020
Input Date: Mar 04, 2020
Prior LSC: Listing with no contract changes
Property
Status: Sale
Property Type: Detached
Style: Sidesplit 4
Size (sq ft): 1500
Age: 31-50
Area: Shelburne
Community: Shelburne
Availability Date: Tba
Inside
Bedrooms: 4
Bedrooms Plus: 1
Bathrooms: 4
Kitchens: 1
Kitchens Plus: 1
Rooms: 8
Den/Family Room: Yes
Air Conditioning: Central Air
Fireplace: Yes
Washrooms: 4
Building
Basement: Finished
Heat Type: Forced Air
Heat Source: Gas
Exterior: Alum Siding
Exterior: Brick
Water Supply: Municipal
Special Designation: Unknown
Parking
Driveway: Private
Garage Type: Other
Covered Parking Spaces: 4
Total Parking Spaces: 4
Fees
Tax Year: 2019
Tax Legal Description: Plan 78 Lot 67 S/T Mf 38326
Taxes: $3,689
Land
Cross Street: Muriel St/Willow St
Municipality District: Shelburne
Fronting On: North
Pool: None
Sewer: Sewers
Lot Depth: 100 Feet
Lot Frontage: 79.53 Feet
Additional Media
- Virtual Tour: http://www.myvisuallistings.com/vtnb/292433
Rooms
Room details for 108 Muriel Street, Shelburne
| Type | Dimensions | Description |
|---|---|---|
| Living Main | 4.04 x 4.89 | Bay Window, Hardwood Floor, Crown Moulding |
| Kitchen Main | 3.21 x 4.16 | Stainless Steel Appl, Granite Counter |
| Dining Main | 2.83 x 3.19 | Hardwood Floor, Wainscoting |
| Family In Betwn | 4.31 x 4.36 | Gas Fireplace, 2 Pc Ensuite, Hardwood Floor |
| 4th Br In Betwn | 3.04 x 5.60 | |
| Master Upper | 3.95 x 4.26 | 4 Pc Ensuite, W/I Closet, Hardwood Floor |
| 2nd Br Upper | 3.08 x 3.25 | Hardwood Floor |
| 3rd Br Upper | 2.68 x 4.29 | Hardwood Floor |
| Kitchen Lower | 3.00 x 3.50 | |
| 5th Br Lower | 2.70 x 3.80 |
| XXXXXXXX | XXX XX, XXXX |
XXXX XXX XXXX |
$XXX,XXX |
| XXX XX, XXXX |
XXXXXX XXX XXXX |
$XXX,XXX | |
| XXXXXXXX | XXX XX, XXXX |
XXXX XXX XXXX |
$XXX,XXX |
| XXX XX, XXXX |
XXXXXX XXX XXXX |
$XXX,XXX |
| XXXXXXXX XXXX | XXX XX, XXXX | $568,000 XXX XXXX |
| XXXXXXXX XXXXXX | XXX XX, XXXX | $559,000 XXX XXXX |
| XXXXXXXX XXXX | XXX XX, XXXX | $360,400 XXX XXXX |
| XXXXXXXX XXXXXX | XXX XX, XXXX | $359,900 XXX XXXX |

Laurelwoods Elementary School
Elementary: PublicPrimrose Elementary School
Elementary: PublicHyland Heights Elementary School
Elementary: PublicMono-Amaranth Public School
Elementary: PublicCentennial Hylands Elementary School
Elementary: PublicGlenbrook Elementary School
Elementary: PublicAlliston Campus
Secondary: PublicDufferin Centre for Continuing Education
Secondary: PublicErin District High School
Secondary: PublicCentre Dufferin District High School
Secondary: PublicWestside Secondary School
Secondary: PublicOrangeville District Secondary School
Secondary: Public

