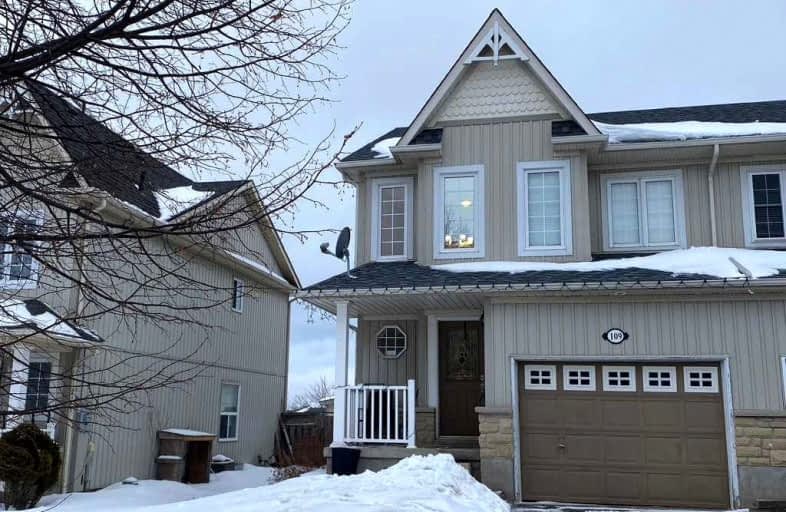
Laurelwoods Elementary School
Elementary: Public
15.56 km
Primrose Elementary School
Elementary: Public
4.86 km
Hyland Heights Elementary School
Elementary: Public
1.09 km
Mono-Amaranth Public School
Elementary: Public
17.72 km
Centennial Hylands Elementary School
Elementary: Public
1.28 km
Glenbrook Elementary School
Elementary: Public
0.28 km
Alliston Campus
Secondary: Public
27.23 km
Dufferin Centre for Continuing Education
Secondary: Public
20.03 km
Erin District High School
Secondary: Public
36.16 km
Centre Dufferin District High School
Secondary: Public
1.00 km
Westside Secondary School
Secondary: Public
21.30 km
Orangeville District Secondary School
Secondary: Public
20.08 km














