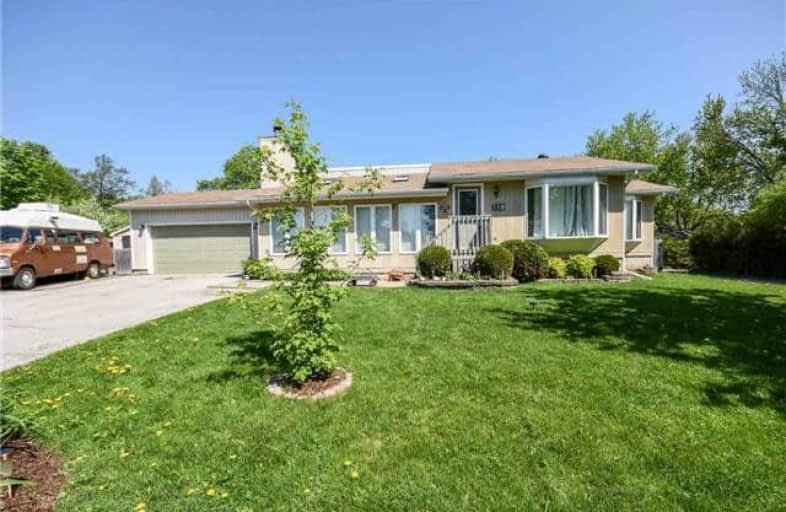Sold on Jul 18, 2018
Note: Property is not currently for sale or for rent.

-
Type: Detached
-
Style: Bungalow
-
Lot Size: 75.24 x 85 Feet
-
Age: 31-50 years
-
Taxes: $3,504 per year
-
Days on Site: 57 Days
-
Added: Sep 07, 2019 (1 month on market)
-
Updated:
-
Last Checked: 2 months ago
-
MLS®#: X4137953
-
Listed By: Macrae realty inc., brokerage
Don't Miss This Bright And Spacious "Royal Home"! 2+3 Bedroom, 2 Bath Bungalow On Quiet, Dead End Street In Mature Area Of Town. Easy Walk To Shopping. Open Kitchen/Dining With Walkout To Entertainment-Sized Deck, Gazebo And Fenced Yard. Sunken Living Room With Hardwood Floor, Wall To Wall Windows, Skylights And Wood Burning Fireplace. Main Floor Laundry And Access To Insulated, Double Garage. Finished Lower Level With Large Rec Room, 3 Bedrooms And 3Pc Bath
Extras
Include: Existing F/S/M/D/W/D, Window Coverings, Elfs, Mounted Cabinets In Garage, 2 Garden Sheds. H/W Heater Owned. A/C On Rental $62/M, Battery For Sump Pump, Xtra Firewood For Fireplace. Prof Pics On The Way - Open House Sat June 2 10-12
Property Details
Facts for 110 Jeffery Street, Shelburne
Status
Days on Market: 57
Last Status: Sold
Sold Date: Jul 18, 2018
Closed Date: Aug 30, 2018
Expiry Date: Sep 21, 2018
Sold Price: $431,500
Unavailable Date: Jul 18, 2018
Input Date: May 23, 2018
Property
Status: Sale
Property Type: Detached
Style: Bungalow
Age: 31-50
Area: Shelburne
Community: Shelburne
Availability Date: Tbd
Assessment Amount: $280,000
Assessment Year: 2017
Inside
Bedrooms: 2
Bedrooms Plus: 3
Bathrooms: 2
Kitchens: 1
Rooms: 6
Den/Family Room: No
Air Conditioning: Central Air
Fireplace: Yes
Laundry Level: Main
Central Vacuum: N
Washrooms: 2
Building
Basement: Finished
Basement 2: Full
Heat Type: Forced Air
Heat Source: Gas
Exterior: Wood
UFFI: No
Water Supply: Municipal
Special Designation: Unknown
Parking
Driveway: Private
Garage Spaces: 2
Garage Type: Attached
Covered Parking Spaces: 4
Total Parking Spaces: 4
Fees
Tax Year: 2017
Tax Legal Description: Pt Lts 5-7 Blk 17 Pl 10A, Pt 3 7R3301; Shelburne
Taxes: $3,504
Land
Cross Street: Victoria/County Rd 1
Municipality District: Shelburne
Fronting On: North
Pool: None
Sewer: Sewers
Lot Depth: 85 Feet
Lot Frontage: 75.24 Feet
Zoning: Residential
Rooms
Room details for 110 Jeffery Street, Shelburne
| Type | Dimensions | Description |
|---|---|---|
| Kitchen Ground | 2.74 x 3.96 | O/Looks Living, Access To Garage, Breakfast Bar |
| Dining Ground | 2.71 x 3.96 | O/Looks Living, W/O To Deck, Combined W/Kitchen |
| Living Ground | 3.96 x 6.09 | Sunken Room, Fireplace, Hardwood Floor |
| Laundry Ground | 1.52 x 2.94 | W/O To Deck, Ceramic Floor, Closet |
| Master Ground | 4.11 x 3.96 | Laminate, Bay Window, Double Closet |
| 2nd Br Ground | 2.89 x 3.96 | Laminate, Bay Window, Closet |
| 3rd Br Bsmt | 2.74 x 4.57 | Laminate, Closet |
| 4th Br Bsmt | 3.59 x 3.96 | Laminate, Closet |
| 5th Br Bsmt | 3.59 x 4.24 | Laminate, Closet |
| Rec Bsmt | 3.66 x 6.04 | Laminate |
| XXXXXXXX | XXX XX, XXXX |
XXXX XXX XXXX |
$XXX,XXX |
| XXX XX, XXXX |
XXXXXX XXX XXXX |
$XXX,XXX |
| XXXXXXXX XXXX | XXX XX, XXXX | $431,500 XXX XXXX |
| XXXXXXXX XXXXXX | XXX XX, XXXX | $439,000 XXX XXXX |

Laurelwoods Elementary School
Elementary: PublicPrimrose Elementary School
Elementary: PublicHyland Heights Elementary School
Elementary: PublicMono-Amaranth Public School
Elementary: PublicCentennial Hylands Elementary School
Elementary: PublicGlenbrook Elementary School
Elementary: PublicAlliston Campus
Secondary: PublicDufferin Centre for Continuing Education
Secondary: PublicErin District High School
Secondary: PublicCentre Dufferin District High School
Secondary: PublicWestside Secondary School
Secondary: PublicOrangeville District Secondary School
Secondary: Public- 1 bath
- 3 bed
- 1500 sqft
326 Andrew Street, Shelburne, Ontario • L9V 2Y8 • Shelburne



