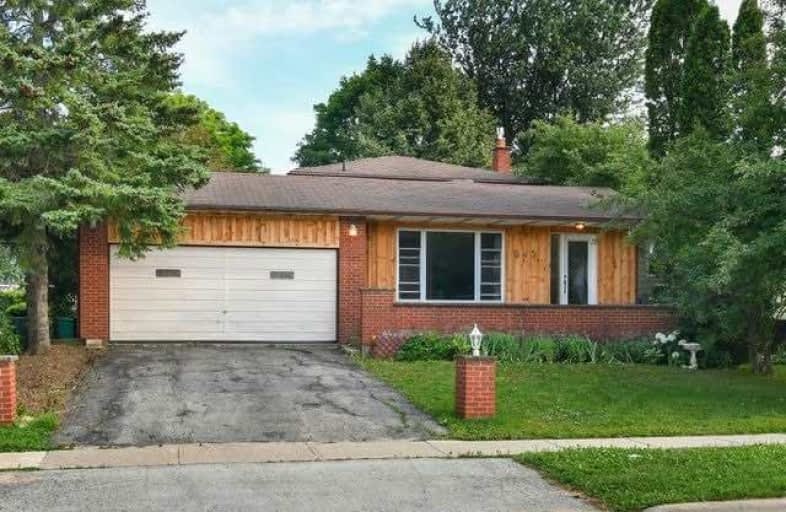Sold on Aug 17, 2018
Note: Property is not currently for sale or for rent.

-
Type: Detached
-
Style: Backsplit 4
-
Lot Size: 55 x 119.36 Feet
-
Age: 31-50 years
-
Taxes: $3,508 per year
-
Days on Site: 28 Days
-
Added: Sep 07, 2019 (4 weeks on market)
-
Updated:
-
Last Checked: 2 months ago
-
MLS®#: X4198352
-
Listed By: Ipro realty ltd., brokerage
Updated 4 Bedroom 4 Level Backsplit On Mature Lot On The South Side Of Town. Kitchen Completely Renovated With New Cupboards And Granite Countertops. Breakfast Island C/W Range And Cook Top. Kitchen Opens Fully Over Large Dining Area. Family Room Has Walkout To Deck And Fully Fenced Backyard. Separate Entrance Goes Through 3 Season Sunroom To Garage. Newly Finished Lower Level Has Another Family Area And A 5th Bedroom. Huge Crawlspace With Plenty Of Storage.
Extras
Easy Walk To Parks And Elementary School. Convenient Access In And Out Of Town. New Flooring, Paint And Trim In Entire House. New Furnace In 2015.
Property Details
Facts for 345 Simon Street, Shelburne
Status
Days on Market: 28
Last Status: Sold
Sold Date: Aug 17, 2018
Closed Date: Sep 06, 2018
Expiry Date: Oct 31, 2018
Sold Price: $443,750
Unavailable Date: Aug 17, 2018
Input Date: Jul 20, 2018
Property
Status: Sale
Property Type: Detached
Style: Backsplit 4
Age: 31-50
Area: Shelburne
Community: Shelburne
Availability Date: 30 Days
Inside
Bedrooms: 4
Bedrooms Plus: 1
Bathrooms: 2
Kitchens: 1
Rooms: 7
Den/Family Room: Yes
Air Conditioning: None
Fireplace: Yes
Laundry Level: Lower
Washrooms: 2
Utilities
Electricity: Yes
Gas: Yes
Cable: Yes
Telephone: Yes
Building
Basement: Finished
Heat Type: Other
Heat Source: Gas
Exterior: Brick
Water Supply: Municipal
Special Designation: Unknown
Other Structures: Garden Shed
Parking
Driveway: Private
Garage Spaces: 2
Garage Type: Attached
Covered Parking Spaces: 2
Total Parking Spaces: 4
Fees
Tax Year: 2018
Tax Legal Description: Lt 52, Pl 90;S/T Mf40198, Mf40199E; S/T Mf40200
Taxes: $3,508
Highlights
Feature: Fenced Yard
Feature: Library
Feature: Park
Feature: Rec Centre
Feature: School
Land
Cross Street: Simon / Jelly
Municipality District: Shelburne
Fronting On: South
Pool: None
Sewer: Sewers
Lot Depth: 119.36 Feet
Lot Frontage: 55 Feet
Acres: < .50
Zoning: Residential
Additional Media
- Virtual Tour: http://tours.viewpointimaging.ca/ue/73DWO
Rooms
Room details for 345 Simon Street, Shelburne
| Type | Dimensions | Description |
|---|---|---|
| Kitchen Main | 6.71 x 6.93 | Granite Counter, B/I Ctr-Top Stove, Open Concept |
| Dining Main | - | Combined W/Kitchen, B/I Shelves, Picture Window |
| Master Upper | 3.89 x 4.34 | Large Closet, Laminate |
| 2nd Br Upper | 2.74 x 3.89 | Closet, Laminate |
| 3rd Br Upper | 2.54 x 3.21 | Closet, Broadloom |
| Family In Betwn | 3.50 x 6.55 | W/O To Deck, Gas Fireplace, Laminate |
| 4th Br In Betwn | 3.35 x 4.11 | O/Looks Backyard, Closet, Laminate |
| Den Lower | 4.75 x 5.72 | B/I Closet, Pot Lights, Laminate |
| 5th Br Lower | 2.49 x 3.27 | Closet, Laminate |
| Laundry Lower | 3.11 x 3.87 | Laundry Sink |
| XXXXXXXX | XXX XX, XXXX |
XXXX XXX XXXX |
$XXX,XXX |
| XXX XX, XXXX |
XXXXXX XXX XXXX |
$XXX,XXX |
| XXXXXXXX XXXX | XXX XX, XXXX | $443,750 XXX XXXX |
| XXXXXXXX XXXXXX | XXX XX, XXXX | $459,700 XXX XXXX |

Laurelwoods Elementary School
Elementary: PublicPrimrose Elementary School
Elementary: PublicHyland Heights Elementary School
Elementary: PublicMono-Amaranth Public School
Elementary: PublicCentennial Hylands Elementary School
Elementary: PublicGlenbrook Elementary School
Elementary: PublicAlliston Campus
Secondary: PublicDufferin Centre for Continuing Education
Secondary: PublicErin District High School
Secondary: PublicCentre Dufferin District High School
Secondary: PublicWestside Secondary School
Secondary: PublicOrangeville District Secondary School
Secondary: Public

