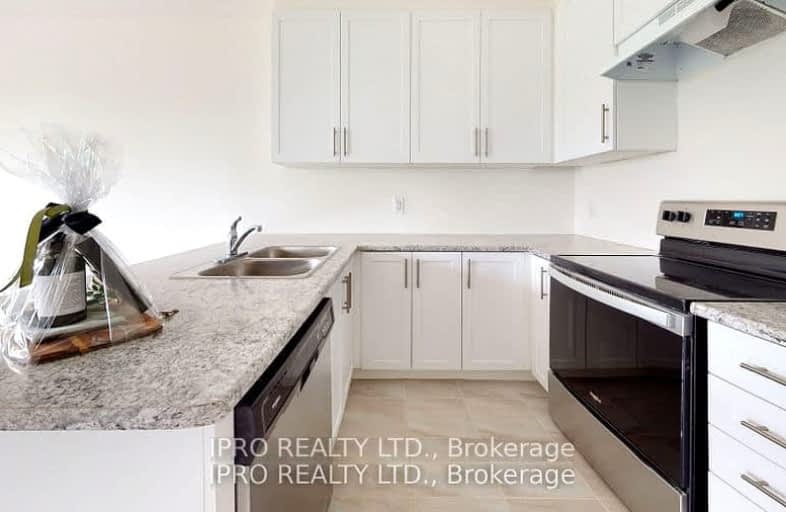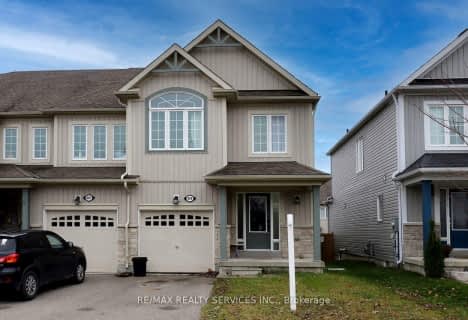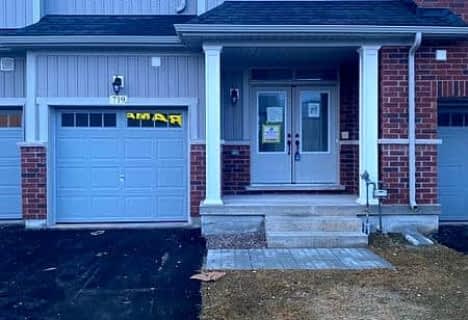
3D Walkthrough
Car-Dependent
- Almost all errands require a car.
0
/100

Laurelwoods Elementary School
Elementary: Public
14.37 km
Primrose Elementary School
Elementary: Public
5.81 km
Hyland Heights Elementary School
Elementary: Public
0.29 km
Mono-Amaranth Public School
Elementary: Public
17.07 km
Centennial Hylands Elementary School
Elementary: Public
0.88 km
Glenbrook Elementary School
Elementary: Public
1.03 km
Alliston Campus
Secondary: Public
28.19 km
Dufferin Centre for Continuing Education
Secondary: Public
19.27 km
Erin District High School
Secondary: Public
35.30 km
Centre Dufferin District High School
Secondary: Public
0.32 km
Westside Secondary School
Secondary: Public
20.44 km
Orangeville District Secondary School
Secondary: Public
19.35 km
-
Fiddle Park
Shelburne ON 0.58km -
Walter's Creek Park
Cedar Street and Susan Street, Shelburne ON 0.8km -
Greenwood Park
Shelburne ON 1.08km
-
TD Bank Financial Group
100 Main St E, Shelburne ON L9V 3K5 0.37km -
TD Canada Trust Branch and ATM
100 Main St E, Shelburne ON L9V 3K5 0.38km -
TD Canada Trust ATM
100 Main St E, Shelburne ON L9V 3K5 0.39km






