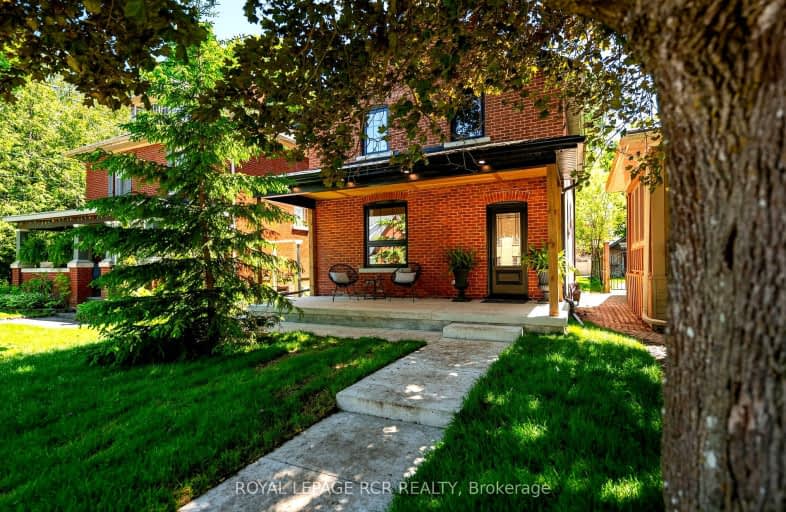
Video Tour
Car-Dependent
- Almost all errands require a car.
24
/100
Bikeable
- Some errands can be accomplished on bike.
67
/100

Laurelwoods Elementary School
Elementary: Public
14.33 km
Primrose Elementary School
Elementary: Public
5.60 km
Hyland Heights Elementary School
Elementary: Public
0.44 km
Mono-Amaranth Public School
Elementary: Public
16.89 km
Centennial Hylands Elementary School
Elementary: Public
0.62 km
Glenbrook Elementary School
Elementary: Public
0.97 km
Alliston Campus
Secondary: Public
27.97 km
Dufferin Centre for Continuing Education
Secondary: Public
19.11 km
Erin District High School
Secondary: Public
35.16 km
Centre Dufferin District High School
Secondary: Public
0.39 km
Westside Secondary School
Secondary: Public
20.30 km
Orangeville District Secondary School
Secondary: Public
19.18 km
-
Walter's Creek Park
Cedar Street and Susan Street, Shelburne ON 0.92km -
Community Park - Horning's Mills
Horning's Mills ON 9.32km -
Mono Cliffs Provincial Park
2nd Line, Orangeville ON 11.44km
-
TD Bank Financial Group
100 Main St W, Shelburne ON L9V 3K9 0.12km -
RBC Royal Bank
123 Owen Sound St, Shelburne ON L9V 3L1 0.15km -
Shelburne Credit Union
133 Owen Sound St, Shelburne ON L9V 3L1 0.15km













