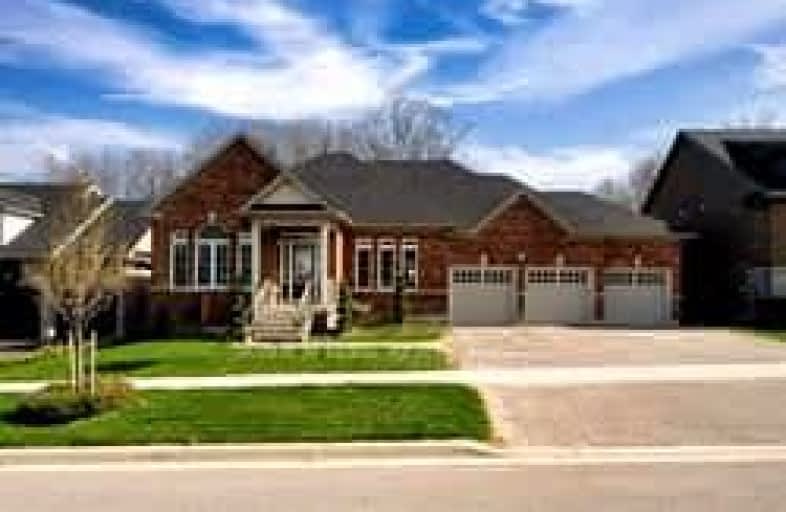Car-Dependent
- Almost all errands require a car.
21
/100
Somewhat Bikeable
- Most errands require a car.
34
/100

Laurelwoods Elementary School
Elementary: Public
15.32 km
Primrose Elementary School
Elementary: Public
5.86 km
Hyland Heights Elementary School
Elementary: Public
0.74 km
Mono-Amaranth Public School
Elementary: Public
18.06 km
Centennial Hylands Elementary School
Elementary: Public
1.62 km
Glenbrook Elementary School
Elementary: Public
0.89 km
Alliston Campus
Secondary: Public
28.22 km
Dufferin Centre for Continuing Education
Secondary: Public
20.28 km
Erin District High School
Secondary: Public
36.32 km
Centre Dufferin District High School
Secondary: Public
0.79 km
Westside Secondary School
Secondary: Public
21.46 km
Orangeville District Secondary School
Secondary: Public
20.36 km
-
Walter's Creek Park
Cedar Street and Susan Street, Shelburne ON 0.29km -
Community Park - Horning's Mills
Horning's Mills ON 8.3km -
Mono Cliffs Provincial Park
Shelburne ON 12.15km
-
Shelburne Credit Union
133 Owen Sound St, Shelburne ON L9V 3L1 1.27km -
CIBC
226 1st Ave, Shelburne ON L0N 1S0 1.21km -
RBC Royal Bank
123 Owen Sound St, Shelburne ON L9V 3L1 1.25km














