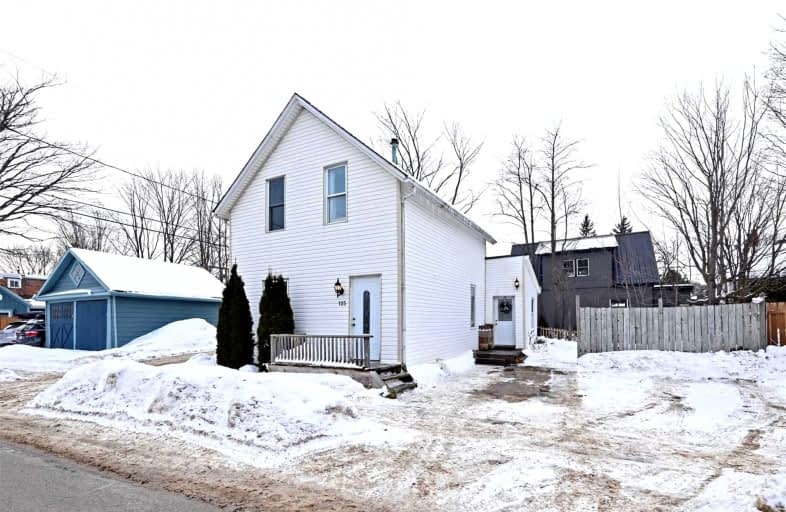
Laurelwoods Elementary School
Elementary: Public
14.35 km
Primrose Elementary School
Elementary: Public
5.22 km
Hyland Heights Elementary School
Elementary: Public
0.80 km
Mono-Amaranth Public School
Elementary: Public
16.65 km
Centennial Hylands Elementary School
Elementary: Public
0.19 km
Glenbrook Elementary School
Elementary: Public
0.95 km
Alliston Campus
Secondary: Public
27.57 km
Dufferin Centre for Continuing Education
Secondary: Public
18.91 km
Erin District High School
Secondary: Public
35.00 km
Centre Dufferin District High School
Secondary: Public
0.69 km
Westside Secondary School
Secondary: Public
20.14 km
Orangeville District Secondary School
Secondary: Public
18.97 km






