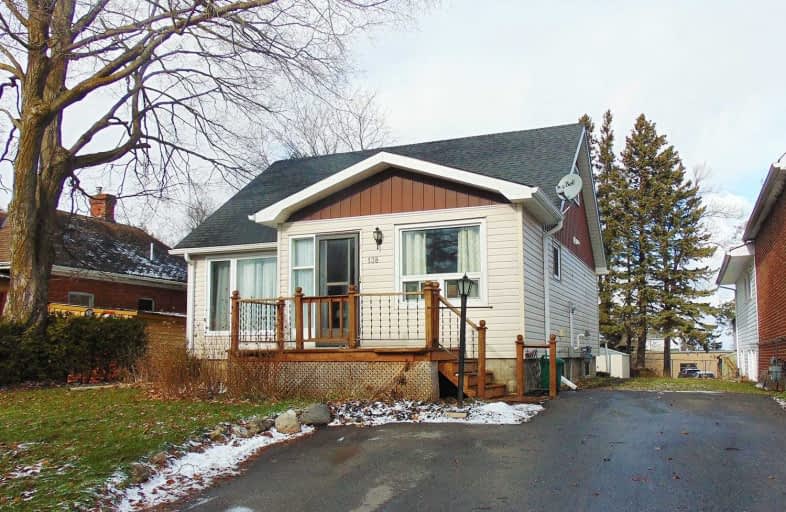Sold on Dec 23, 2019
Note: Property is not currently for sale or for rent.

-
Type: Detached
-
Style: 1 1/2 Storey
-
Size: 700 sqft
-
Lot Size: 49.51 x 148.5 Feet
-
Age: 51-99 years
-
Taxes: $2,852 per year
-
Days on Site: 14 Days
-
Added: Dec 23, 2019 (2 weeks on market)
-
Updated:
-
Last Checked: 2 months ago
-
MLS®#: X4650473
-
Listed By: Marg mccarthy professional real estate services inc, brokerage
Newly Renovated 1.5 Storey 3 Bed, 2 Bath With 2 Living Spaces. 2 Minute Walk To High School & Elementary School, Baseball Park, Soccer Field, Running Track & Playground. Minutes To Downtown Shopping, Library & Arena. Open Tile Entry, Modern Eat In Kitchen With Stone Backsplash, Breakfast Bar & Stools. Main Fl Bedroom, 4Pc Bath & Laundry With W/O To Back Bbq Deck & Yard. 2nd Fl Loft Style Bedroom Could Be Divided Into 2 Rooms.Bonus Attic Storage.
Extras
Ll Separate Entrance Is Finished With Kitchen, 1 Bed, 3Pc Bath W Rain Shower & Laundry. Great In-Law Suite, Potential For Extra Income. Lg Back Deck, Shed, Partially Fenced, Mature Trees. Excellent Starter Home Or Great For Downsizing.
Property Details
Facts for 138 Third Avenue, Shelburne
Status
Days on Market: 14
Last Status: Sold
Sold Date: Dec 23, 2019
Closed Date: Mar 16, 2020
Expiry Date: Apr 22, 2020
Sold Price: $465,000
Unavailable Date: Dec 23, 2019
Input Date: Dec 09, 2019
Property
Status: Sale
Property Type: Detached
Style: 1 1/2 Storey
Size (sq ft): 700
Age: 51-99
Area: Shelburne
Community: Shelburne
Availability Date: Tbd
Inside
Bedrooms: 2
Bedrooms Plus: 1
Bathrooms: 2
Kitchens: 1
Kitchens Plus: 1
Rooms: 5
Den/Family Room: No
Air Conditioning: Central Air
Fireplace: No
Central Vacuum: N
Washrooms: 2
Utilities
Electricity: Yes
Gas: Yes
Telephone: Yes
Building
Basement: Apartment
Basement 2: Sep Entrance
Heat Type: Forced Air
Heat Source: Gas
Exterior: Vinyl Siding
UFFI: No
Water Supply: Municipal
Special Designation: Unknown
Other Structures: Garden Shed
Parking
Driveway: Front Yard
Garage Type: None
Covered Parking Spaces: 3
Total Parking Spaces: 3
Fees
Tax Year: 2019
Tax Legal Description: Lt 19 Pl 21A; Shelburne
Taxes: $2,852
Highlights
Feature: Level
Feature: Library
Feature: Rec Centre
Feature: School
Land
Cross Street: Hwy 89, N Hwy 10, W
Municipality District: Shelburne
Fronting On: North
Parcel Number: 341330279
Pool: None
Sewer: Sewers
Lot Depth: 148.5 Feet
Lot Frontage: 49.51 Feet
Acres: < .50
Zoning: R1 Residential
Rooms
Room details for 138 Third Avenue, Shelburne
| Type | Dimensions | Description |
|---|---|---|
| Kitchen Main | 2.64 x 7.06 | Granite Counter, Backsplash, Combined W/Dining |
| Living Main | 3.29 x 4.07 | Hardwood Floor, Large Window |
| Br Main | 2.87 x 3.51 | Hardwood Floor, Window, Closet |
| 2nd Br Upper | 6.41 x 3.52 | Hardwood Floor, Window, Window |
| Bathroom Main | 1.92 x 2.46 | Tile Floor, 4 Pc Bath |
| Living Lower | 3.19 x 4.48 | Broadloom, Pot Lights, Above Grade Window |
| Kitchen Lower | 3.70 x 1.59 | Tile Floor |
| 3rd Br Lower | 2.68 x 2.65 | Broadloom, Closet |
| Bathroom Lower | 1.73 x 1.53 | Tile Floor, Heated Floor, 3 Pc Bath |
| Laundry Lower | 0.96 x 2.74 | Tile Floor, W/O To Yard |
| XXXXXXXX | XXX XX, XXXX |
XXXX XXX XXXX |
$XXX,XXX |
| XXX XX, XXXX |
XXXXXX XXX XXXX |
$XXX,XXX | |
| XXXXXXXX | XXX XX, XXXX |
XXXX XXX XXXX |
$XXX,XXX |
| XXX XX, XXXX |
XXXXXX XXX XXXX |
$XXX,XXX | |
| XXXXXXXX | XXX XX, XXXX |
XXXX XXX XXXX |
$XXX,XXX |
| XXX XX, XXXX |
XXXXXX XXX XXXX |
$XXX,XXX |
| XXXXXXXX XXXX | XXX XX, XXXX | $465,000 XXX XXXX |
| XXXXXXXX XXXXXX | XXX XX, XXXX | $469,000 XXX XXXX |
| XXXXXXXX XXXX | XXX XX, XXXX | $395,000 XXX XXXX |
| XXXXXXXX XXXXXX | XXX XX, XXXX | $429,900 XXX XXXX |
| XXXXXXXX XXXX | XXX XX, XXXX | $270,000 XXX XXXX |
| XXXXXXXX XXXXXX | XXX XX, XXXX | $289,900 XXX XXXX |

Laurelwoods Elementary School
Elementary: PublicPrimrose Elementary School
Elementary: PublicHyland Heights Elementary School
Elementary: PublicMono-Amaranth Public School
Elementary: PublicCentennial Hylands Elementary School
Elementary: PublicGlenbrook Elementary School
Elementary: PublicAlliston Campus
Secondary: PublicDufferin Centre for Continuing Education
Secondary: PublicErin District High School
Secondary: PublicCentre Dufferin District High School
Secondary: PublicWestside Secondary School
Secondary: PublicOrangeville District Secondary School
Secondary: Public- 1 bath
- 3 bed
- 1500 sqft
326 Andrew Street, Shelburne, Ontario • L9V 2Y8 • Shelburne



