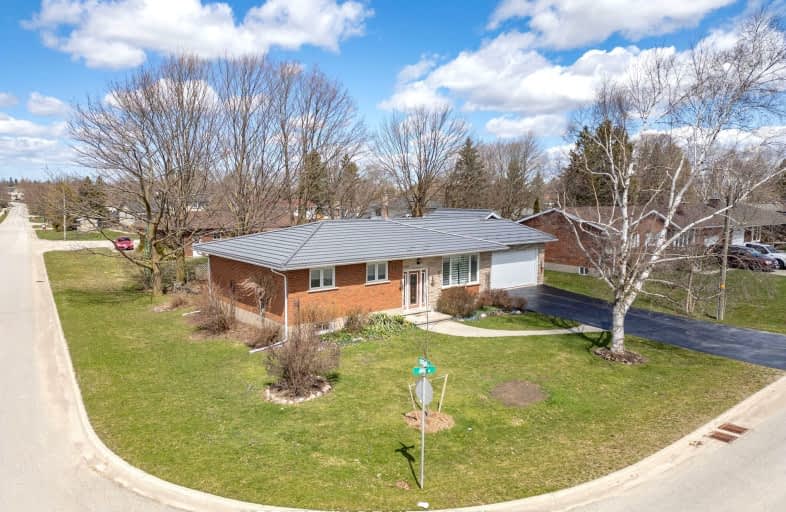Car-Dependent
- Most errands require a car.
49
/100
Somewhat Bikeable
- Most errands require a car.
49
/100

Laurelwoods Elementary School
Elementary: Public
14.90 km
Primrose Elementary School
Elementary: Public
5.69 km
Hyland Heights Elementary School
Elementary: Public
0.25 km
Mono-Amaranth Public School
Elementary: Public
17.55 km
Centennial Hylands Elementary School
Elementary: Public
1.13 km
Glenbrook Elementary School
Elementary: Public
0.69 km
Alliston Campus
Secondary: Public
28.08 km
Dufferin Centre for Continuing Education
Secondary: Public
19.77 km
Erin District High School
Secondary: Public
35.82 km
Centre Dufferin District High School
Secondary: Public
0.28 km
Westside Secondary School
Secondary: Public
20.96 km
Orangeville District Secondary School
Secondary: Public
19.84 km
-
Walter's Creek Park
Cedar Street and Susan Street, Shelburne ON 0.27km -
Greenwood Park
Shelburne ON 0.95km -
Community Park - Horning's Mills
Horning's Mills ON 8.72km
-
Shelburne Credit Union
133 Owen Sound St, Shelburne ON L9V 3L1 0.76km -
CIBC
226 1st Ave, Shelburne ON L0N 1S0 0.72km -
RBC Royal Bank
123 Owen Sound St, Shelburne ON L9V 3L1 0.73km














