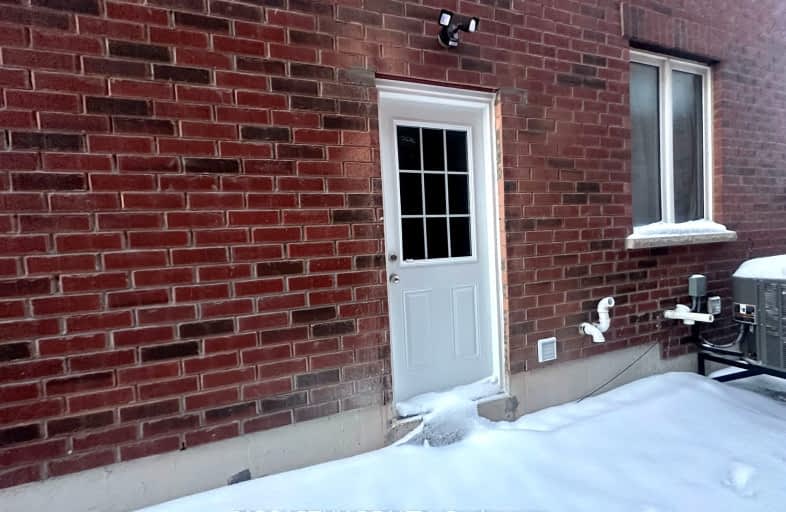Car-Dependent
- Some errands can be accomplished on foot.
50
/100
Bikeable
- Some errands can be accomplished on bike.
51
/100

Laurelwoods Elementary School
Elementary: Public
13.91 km
Primrose Elementary School
Elementary: Public
6.13 km
Hyland Heights Elementary School
Elementary: Public
0.75 km
Mono-Amaranth Public School
Elementary: Public
16.76 km
Centennial Hylands Elementary School
Elementary: Public
1.07 km
Glenbrook Elementary School
Elementary: Public
1.50 km
Alliston Campus
Secondary: Public
28.48 km
Dufferin Centre for Continuing Education
Secondary: Public
18.93 km
Erin District High School
Secondary: Public
34.93 km
Centre Dufferin District High School
Secondary: Public
0.80 km
Westside Secondary School
Secondary: Public
20.07 km
Orangeville District Secondary School
Secondary: Public
19.02 km
-
Fiddle Park
Shelburne ON 1.06km -
Walter's Creek Park
Cedar Street and Susan Street, Shelburne ON 1.25km -
Greenwood Park
Shelburne ON 1.49km
-
TD Bank Financial Group
100 Main St E, Shelburne ON L9V 3K5 0.62km -
TD Canada Trust Branch and ATM
100 Main St E, Shelburne ON L9V 3K5 0.62km -
TD Canada Trust ATM
100 Main St E, Shelburne ON L9V 3K5 0.63km




