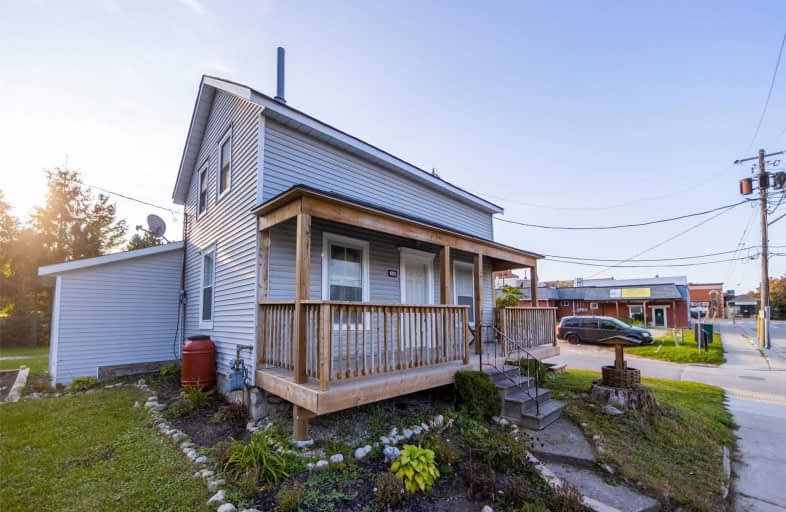
Laurelwoods Elementary School
Elementary: Public
14.23 km
Primrose Elementary School
Elementary: Public
5.44 km
Hyland Heights Elementary School
Elementary: Public
0.69 km
Mono-Amaranth Public School
Elementary: Public
16.66 km
Centennial Hylands Elementary School
Elementary: Public
0.39 km
Glenbrook Elementary School
Elementary: Public
1.05 km
Alliston Campus
Secondary: Public
27.80 km
Dufferin Centre for Continuing Education
Secondary: Public
18.90 km
Erin District High School
Secondary: Public
34.97 km
Centre Dufferin District High School
Secondary: Public
0.61 km
Westside Secondary School
Secondary: Public
20.11 km
Orangeville District Secondary School
Secondary: Public
18.97 km



