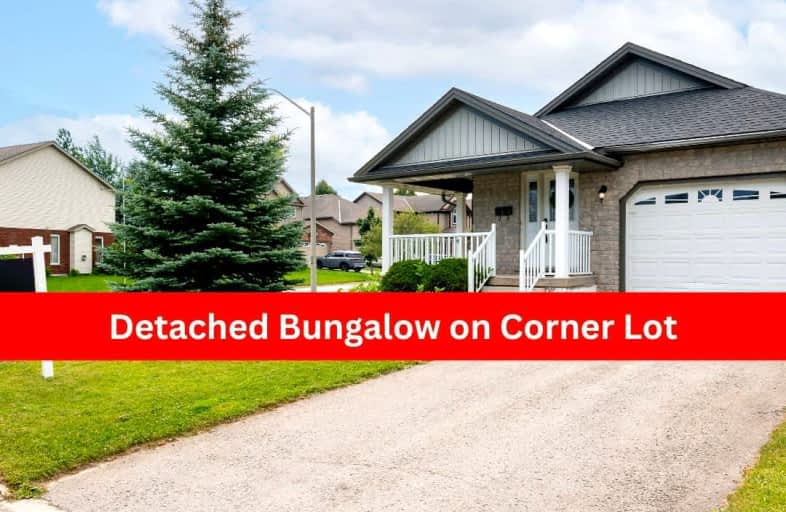Car-Dependent
- Most errands require a car.
40
/100
Somewhat Bikeable
- Most errands require a car.
44
/100

Laurelwoods Elementary School
Elementary: Public
14.95 km
Primrose Elementary School
Elementary: Public
5.81 km
Hyland Heights Elementary School
Elementary: Public
0.34 km
Mono-Amaranth Public School
Elementary: Public
17.67 km
Centennial Hylands Elementary School
Elementary: Public
1.28 km
Glenbrook Elementary School
Elementary: Public
0.80 km
Alliston Campus
Secondary: Public
28.20 km
Dufferin Centre for Continuing Education
Secondary: Public
19.89 km
Erin District High School
Secondary: Public
35.92 km
Centre Dufferin District High School
Secondary: Public
0.42 km
Westside Secondary School
Secondary: Public
21.06 km
Orangeville District Secondary School
Secondary: Public
19.96 km
-
Walter's Creek Park
Cedar Street and Susan Street, Shelburne ON 0.23km -
Greenwood Park
Shelburne ON 1.1km -
Community Park - Horning's Mills
Horning's Mills ON 8.67km
-
CIBC
226 1st Ave, Shelburne ON L0N 1S0 0.87km -
TD Bank Financial Group
100 Main St E, Shelburne ON L9V 3K5 0.89km -
TD Canada Trust Branch and ATM
100 Main St E, Shelburne ON L9V 3K5 0.89km














