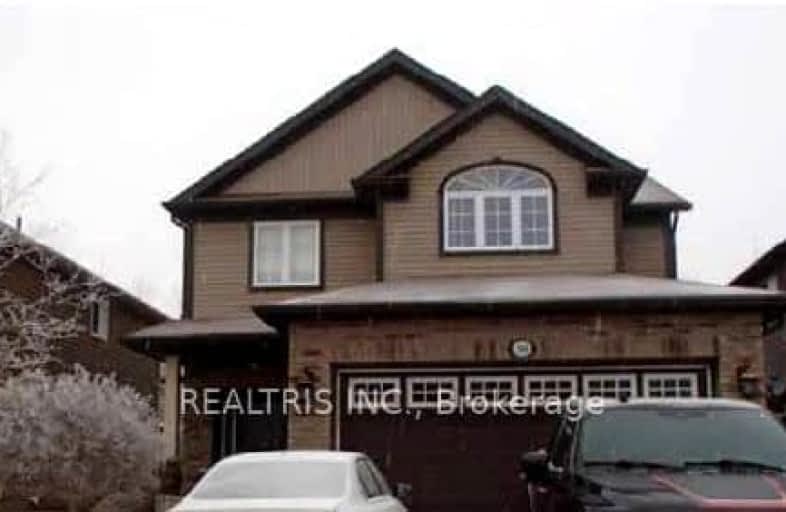Car-Dependent
- Most errands require a car.
40
/100
Somewhat Bikeable
- Most errands require a car.
44
/100

Laurelwoods Elementary School
Elementary: Public
14.98 km
Primrose Elementary School
Elementary: Public
5.85 km
Hyland Heights Elementary School
Elementary: Public
0.39 km
Mono-Amaranth Public School
Elementary: Public
17.72 km
Centennial Hylands Elementary School
Elementary: Public
1.33 km
Glenbrook Elementary School
Elementary: Public
0.84 km
Alliston Campus
Secondary: Public
28.24 km
Dufferin Centre for Continuing Education
Secondary: Public
19.93 km
Erin District High School
Secondary: Public
35.96 km
Centre Dufferin District High School
Secondary: Public
0.47 km
Westside Secondary School
Secondary: Public
21.11 km
Orangeville District Secondary School
Secondary: Public
20.01 km
-
Walter's Creek Park
Cedar Street and Susan Street, Shelburne ON 0.24km -
Fiddle Park
Shelburne ON 0.49km -
Greenwood Park
Shelburne ON 1.15km
-
CIBC
226 1st Ave, Shelburne ON L0N 1S0 0.93km -
TD Bank Financial Group
100 Main St E, Shelburne ON L9V 3K5 0.94km -
TD Canada Trust Branch and ATM
100 Main St E, Shelburne ON L9V 3K5 0.94km














