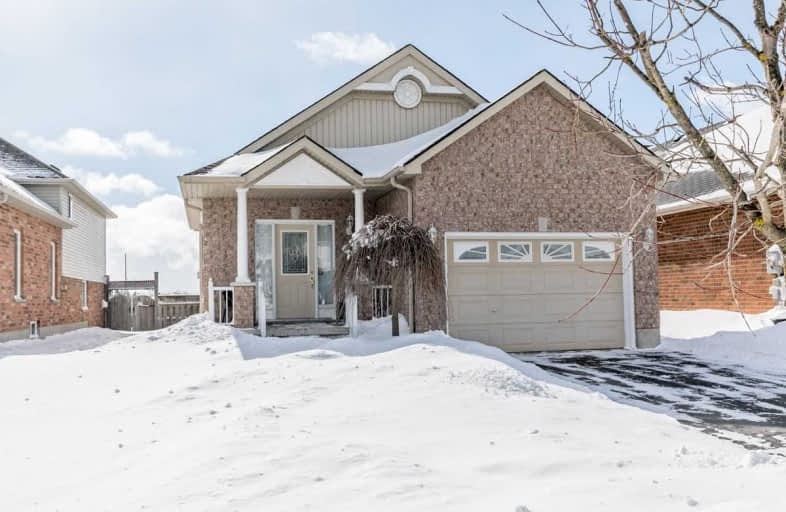Sold on Mar 21, 2019
Note: Property is not currently for sale or for rent.

-
Type: Detached
-
Style: Backsplit 4
-
Lot Size: 40.03 x 128.44 Feet
-
Age: 6-15 years
-
Taxes: $3,884 per year
-
Days on Site: 20 Days
-
Added: Sep 07, 2019 (2 weeks on market)
-
Updated:
-
Last Checked: 2 months ago
-
MLS®#: X4369910
-
Listed By: Century 21 millennium inc., brokerage
Desirable 4 Level, 4 Bdrm Layout, Finished Top To Bottom. Located On A Cul-De-Sac Backing Onto Conservation. Upon Entering You Notice The Natural Light That Cascades Throughout The House & The Attention To Detail. Open Concept Design W/ Vaulted Ceilings & Crown Molding Throughout Main Flr. Kitchen W/ Granite Counters, Backsplash, Undermount Sink & W/ Eat In Area. The Newly Upgraded Solid Oak Staircase Takes You Upstairs. Dbl Door Entry Into Master W/ Ensuite.
Extras
A Few Steps From Main Flr To The Finished Lower Lvl, Family Rm & 4th Bdrm W/ 3Pc Ensuite & Impressive W/I Shower. W/O From Family Rm & Enjoy Quiet Nights From Newly Built Deck W/ Hardtop Gazebo And Stunning Gardens.
Property Details
Facts for 191 Franklyn Street, Shelburne
Status
Days on Market: 20
Last Status: Sold
Sold Date: Mar 21, 2019
Closed Date: May 13, 2019
Expiry Date: Aug 01, 2019
Sold Price: $569,900
Unavailable Date: Mar 21, 2019
Input Date: Feb 28, 2019
Prior LSC: Sold
Property
Status: Sale
Property Type: Detached
Style: Backsplit 4
Age: 6-15
Area: Shelburne
Community: Shelburne
Availability Date: T.B.A.
Inside
Bedrooms: 4
Bathrooms: 3
Kitchens: 1
Rooms: 6
Den/Family Room: Yes
Air Conditioning: Central Air
Fireplace: Yes
Laundry Level: Lower
Washrooms: 3
Building
Basement: Finished
Heat Type: Forced Air
Heat Source: Gas
Exterior: Brick
Exterior: Vinyl Siding
Water Supply: Municipal
Special Designation: Unknown
Other Structures: Garden Shed
Parking
Driveway: Private
Garage Spaces: 2
Garage Type: Attached
Covered Parking Spaces: 4
Total Parking Spaces: 5
Fees
Tax Year: 2018
Tax Legal Description: Lot38, Plan 7M26, Shelburne.
Taxes: $3,884
Highlights
Feature: Grnbelt/Cons
Land
Cross Street: Victoria St/ Frankly
Municipality District: Shelburne
Fronting On: South
Pool: None
Sewer: Sewers
Lot Depth: 128.44 Feet
Lot Frontage: 40.03 Feet
Additional Media
- Virtual Tour: http://wylieford.homelistingtours.com/listing2/191-franklyn-street
Rooms
Room details for 191 Franklyn Street, Shelburne
| Type | Dimensions | Description |
|---|---|---|
| Kitchen Main | 2.73 x 3.84 | Ceramic Floor, Granite Counter, Backsplash |
| Living Main | 5.49 x 3.80 | Hardwood Floor, Gas Fireplace, Crown Moulding |
| Dining Main | 2.84 x 2.73 | Ceramic Floor, W/O To Deck, Combined W/Kitchen |
| Master Upper | 3.49 x 4.81 | Broadloom, W/I Closet, Ensuite Bath |
| 2nd Br Upper | 3.20 x 3.05 | Hardwood Floor, Closet, Window |
| 3rd Br Upper | 3.55 x 2.30 | Broadloom, Closet, Window |
| Family In Betwn | 7.92 x 4.31 | Laminate, W/O To Deck, Above Grade Window |
| 4th Br In Betwn | 3.66 x 3.57 | Laminate, Ensuite Bath, Window |
| Rec Lower | 5.77 x 5.95 | Laminate, Pot Lights, Window |
| XXXXXXXX | XXX XX, XXXX |
XXXX XXX XXXX |
$XXX,XXX |
| XXX XX, XXXX |
XXXXXX XXX XXXX |
$XXX,XXX | |
| XXXXXXXX | XXX XX, XXXX |
XXXX XXX XXXX |
$XXX,XXX |
| XXX XX, XXXX |
XXXXXX XXX XXXX |
$XXX,XXX |
| XXXXXXXX XXXX | XXX XX, XXXX | $569,900 XXX XXXX |
| XXXXXXXX XXXXXX | XXX XX, XXXX | $569,900 XXX XXXX |
| XXXXXXXX XXXX | XXX XX, XXXX | $367,000 XXX XXXX |
| XXXXXXXX XXXXXX | XXX XX, XXXX | $369,900 XXX XXXX |

Laurelwoods Elementary School
Elementary: PublicPrimrose Elementary School
Elementary: PublicHyland Heights Elementary School
Elementary: PublicMono-Amaranth Public School
Elementary: PublicCentennial Hylands Elementary School
Elementary: PublicGlenbrook Elementary School
Elementary: PublicAlliston Campus
Secondary: PublicDufferin Centre for Continuing Education
Secondary: PublicErin District High School
Secondary: PublicCentre Dufferin District High School
Secondary: PublicWestside Secondary School
Secondary: PublicOrangeville District Secondary School
Secondary: Public- 3 bath
- 4 bed
- 1500 sqft
212 Barnett Drive, Shelburne, Ontario • L9V 3X1 • Shelburne



