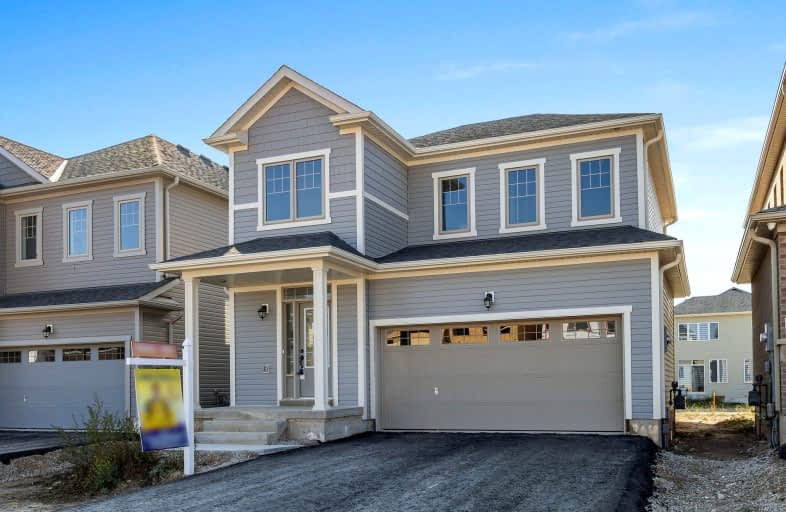Car-Dependent
- Almost all errands require a car.
0
/100
Somewhat Bikeable
- Most errands require a car.
35
/100

Laurelwoods Elementary School
Elementary: Public
15.35 km
Primrose Elementary School
Elementary: Public
3.76 km
Hyland Heights Elementary School
Elementary: Public
2.00 km
Mono-Amaranth Public School
Elementary: Public
16.81 km
Centennial Hylands Elementary School
Elementary: Public
1.36 km
Glenbrook Elementary School
Elementary: Public
1.36 km
Alliston Campus
Secondary: Public
26.14 km
Dufferin Centre for Continuing Education
Secondary: Public
19.21 km
Erin District High School
Secondary: Public
35.41 km
Centre Dufferin District High School
Secondary: Public
1.86 km
Westside Secondary School
Secondary: Public
20.57 km
Orangeville District Secondary School
Secondary: Public
19.23 km
-
Walter's Creek Park
Cedar Street and Susan Street, Shelburne ON 2km -
Community Park - Horning's Mills
Horning's Mills ON 8.73km -
Mono Cliffs Provincial Park
Shelburne ON 10km
-
TD Bank Financial Group
800 Main St E, Shelburne ON L9V 2Z5 0.44km -
TD Bank Financial Group
517A Main St E, Shelburne ON L9V 2Z1 1.04km -
HSBC ATM
133 Owen St, Shelburne ON L0N 1S0 1.47km














