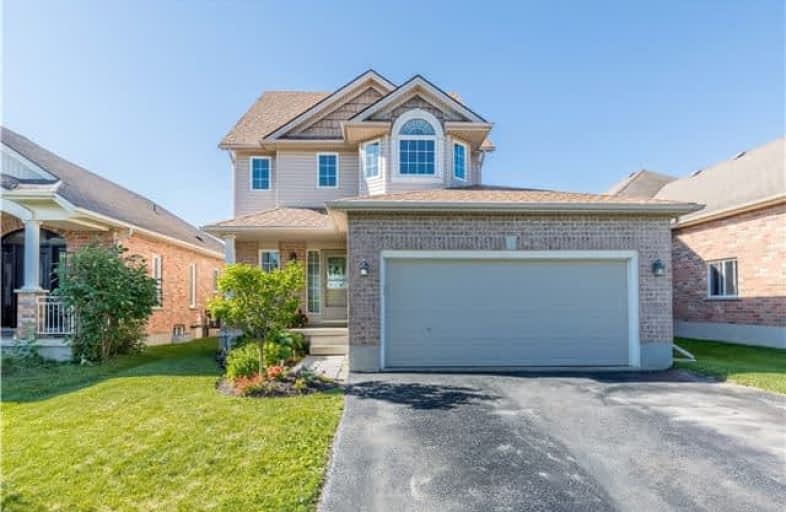
Laurelwoods Elementary School
Elementary: Public
13.91 km
Primrose Elementary School
Elementary: Public
5.21 km
Hyland Heights Elementary School
Elementary: Public
1.28 km
Mono-Amaranth Public School
Elementary: Public
16.11 km
Centennial Hylands Elementary School
Elementary: Public
0.43 km
Glenbrook Elementary School
Elementary: Public
1.47 km
Alliston Campus
Secondary: Public
27.49 km
Dufferin Centre for Continuing Education
Secondary: Public
18.37 km
Erin District High School
Secondary: Public
34.47 km
Centre Dufferin District High School
Secondary: Public
1.19 km
Westside Secondary School
Secondary: Public
19.60 km
Orangeville District Secondary School
Secondary: Public
18.43 km




