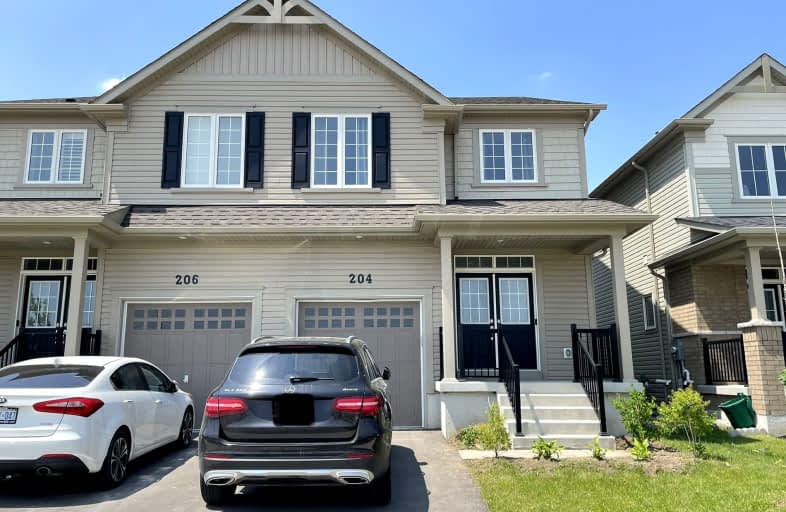
Video Tour
Somewhat Walkable
- Some errands can be accomplished on foot.
51
/100
Bikeable
- Some errands can be accomplished on bike.
51
/100

Laurelwoods Elementary School
Elementary: Public
13.97 km
Primrose Elementary School
Elementary: Public
6.07 km
Hyland Heights Elementary School
Elementary: Public
0.69 km
Mono-Amaranth Public School
Elementary: Public
16.79 km
Centennial Hylands Elementary School
Elementary: Public
1.01 km
Glenbrook Elementary School
Elementary: Public
1.43 km
Alliston Campus
Secondary: Public
28.42 km
Dufferin Centre for Continuing Education
Secondary: Public
18.96 km
Erin District High School
Secondary: Public
34.96 km
Centre Dufferin District High School
Secondary: Public
0.73 km
Westside Secondary School
Secondary: Public
20.11 km
Orangeville District Secondary School
Secondary: Public
19.05 km
-
Walter's Creek Park
Cedar Street and Susan Street, Shelburne ON 1.2km -
Community Park - Horning's Mills
Horning's Mills ON 9.66km -
Mono Cliffs Provincial Park
2nd Line, Orangeville ON 11.69km
-
TD Canada Trust Branch and ATM
100 Main St W, Shelburne ON L9V 3K9 0.56km -
TD Bank Financial Group
100 Main St W, Shelburne ON L9V 3K9 0.55km -
TD Canada Trust ATM
100 Main St W, Shelburne ON L9V 3K9 0.56km













