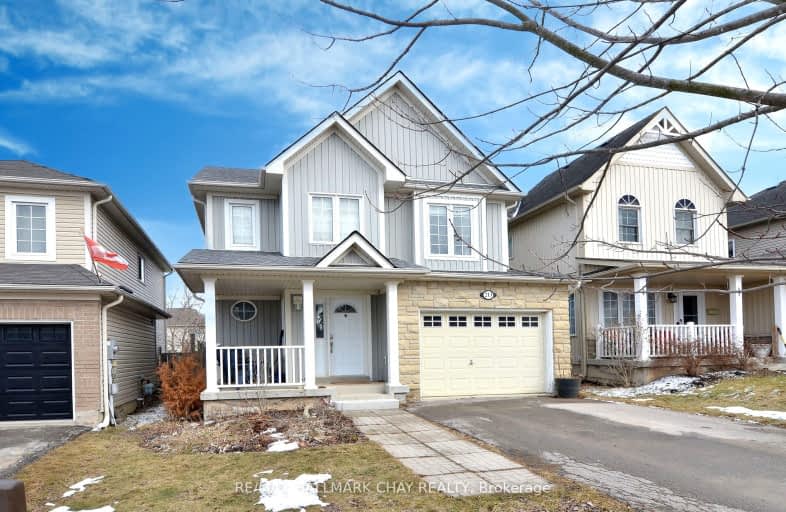Car-Dependent
- Most errands require a car.
34
/100
Somewhat Bikeable
- Most errands require a car.
28
/100

Laurelwoods Elementary School
Elementary: Public
15.54 km
Primrose Elementary School
Elementary: Public
4.95 km
Hyland Heights Elementary School
Elementary: Public
1.03 km
Mono-Amaranth Public School
Elementary: Public
17.75 km
Centennial Hylands Elementary School
Elementary: Public
1.29 km
Glenbrook Elementary School
Elementary: Public
0.26 km
Alliston Campus
Secondary: Public
27.31 km
Dufferin Centre for Continuing Education
Secondary: Public
20.06 km
Erin District High School
Secondary: Public
36.18 km
Centre Dufferin District High School
Secondary: Public
0.95 km
Westside Secondary School
Secondary: Public
21.32 km
Orangeville District Secondary School
Secondary: Public
20.11 km
-
Greenwood Park
Shelburne ON 0.64km -
Walter's Creek Park
Cedar Street and Susan Street, Shelburne ON 0.74km -
Primrose Park
RR 4, Shelburne ON L0N 1S8 1.22km
-
CIBC
226 1st Ave, Shelburne ON L0N 1S0 1.01km -
Shelburne Credit Union
133 Owen Sound St, Shelburne ON L9V 3L1 1.22km -
RBC Royal Bank
516 Main St E, Shelburne ON L9V 2Z2 1.13km














