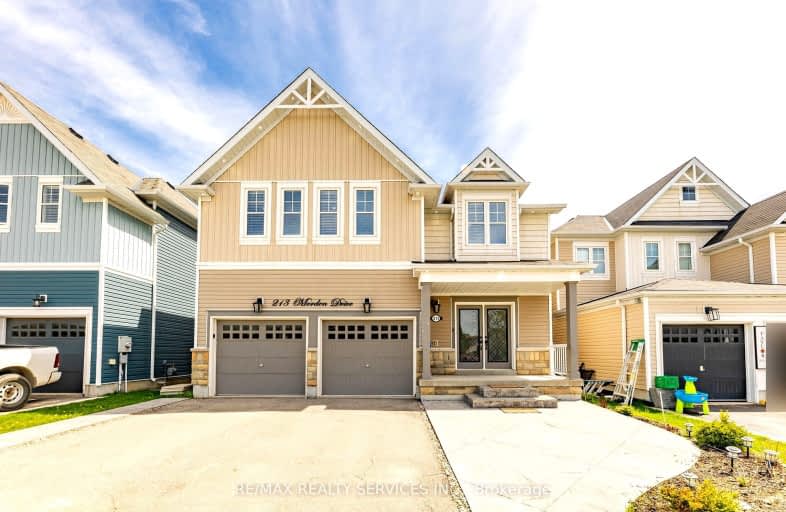
Video Tour
Car-Dependent
- Most errands require a car.
38
/100
Somewhat Bikeable
- Most errands require a car.
31
/100

Laurelwoods Elementary School
Elementary: Public
15.43 km
Primrose Elementary School
Elementary: Public
4.62 km
Hyland Heights Elementary School
Elementary: Public
1.19 km
Mono-Amaranth Public School
Elementary: Public
17.45 km
Centennial Hylands Elementary School
Elementary: Public
1.11 km
Glenbrook Elementary School
Elementary: Public
0.40 km
Alliston Campus
Secondary: Public
27.00 km
Dufferin Centre for Continuing Education
Secondary: Public
19.77 km
Erin District High School
Secondary: Public
35.92 km
Centre Dufferin District High School
Secondary: Public
1.07 km
Westside Secondary School
Secondary: Public
21.06 km
Orangeville District Secondary School
Secondary: Public
19.82 km
-
Greenwood Park
Shelburne ON 0.39km -
Walter's Creek Park
Cedar Street and Susan Street, Shelburne ON 1.04km -
Community Park - Horning's Mills
Horning's Mills ON 8.34km
-
RBC Royal Bank
516 Main St E, Shelburne ON L9V 2Z2 0.88km -
TD Bank Financial Group
517A Main St E, Shelburne ON L9V 2Z1 0.91km -
CIBC
226 1st Ave, Shelburne ON L0N 1S0 0.95km













