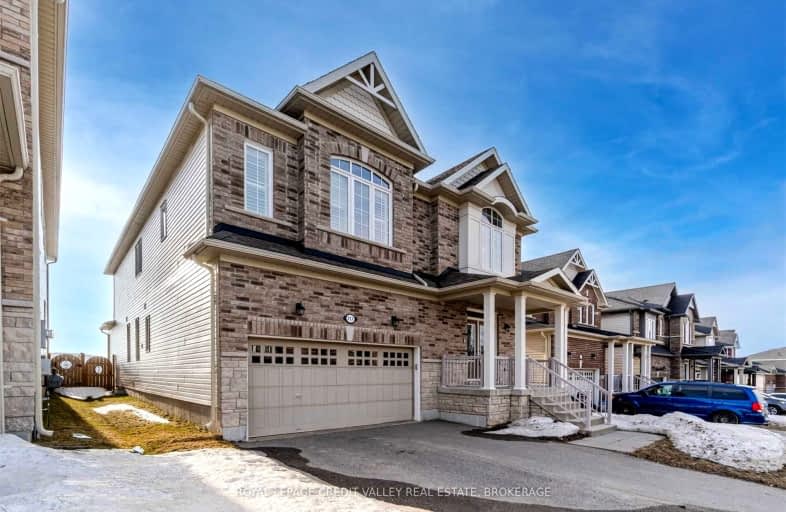Car-Dependent
- Almost all errands require a car.
2
/100
Somewhat Bikeable
- Most errands require a car.
34
/100

Laurelwoods Elementary School
Elementary: Public
15.53 km
Primrose Elementary School
Elementary: Public
6.02 km
Hyland Heights Elementary School
Elementary: Public
1.02 km
Mono-Amaranth Public School
Elementary: Public
18.35 km
Centennial Hylands Elementary School
Elementary: Public
1.91 km
Glenbrook Elementary School
Elementary: Public
1.13 km
Alliston Campus
Secondary: Public
28.36 km
Dufferin Centre for Continuing Education
Secondary: Public
20.56 km
Erin District High School
Secondary: Public
36.59 km
Centre Dufferin District High School
Secondary: Public
1.08 km
Westside Secondary School
Secondary: Public
21.73 km
Orangeville District Secondary School
Secondary: Public
20.64 km
-
Walter's Creek Park
Cedar Street and Susan Street, Shelburne ON 0.58km -
Community Park - Horning's Mills
Horning's Mills ON 8.09km -
Mono Cliffs Provincial Park
Shelburne ON 12.41km
-
Shelburne Credit Union
133 Owen Sound St, Shelburne ON L9V 3L1 1.56km -
CIBC
226 1st Ave, Shelburne ON L0N 1S0 1.5km -
RBC Royal Bank
123 Owen Sound St, Shelburne ON L9V 3L1 1.54km














