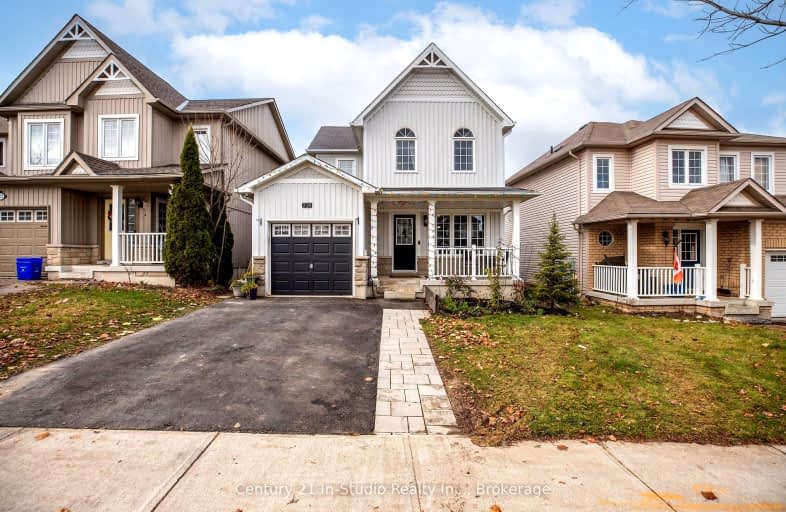
Video Tour
Car-Dependent
- Most errands require a car.
34
/100
Somewhat Bikeable
- Most errands require a car.
28
/100

Laurelwoods Elementary School
Elementary: Public
15.51 km
Primrose Elementary School
Elementary: Public
4.99 km
Hyland Heights Elementary School
Elementary: Public
0.99 km
Mono-Amaranth Public School
Elementary: Public
17.74 km
Centennial Hylands Elementary School
Elementary: Public
1.27 km
Glenbrook Elementary School
Elementary: Public
0.23 km
Alliston Campus
Secondary: Public
27.36 km
Dufferin Centre for Continuing Education
Secondary: Public
20.04 km
Erin District High School
Secondary: Public
36.16 km
Centre Dufferin District High School
Secondary: Public
0.91 km
Westside Secondary School
Secondary: Public
21.30 km
Orangeville District Secondary School
Secondary: Public
20.10 km
-
Greenwood Park
Shelburne ON 0.63km -
Fiddle Park
Shelburne ON 0.64km -
Walter's Creek Park
Cedar Street and Susan Street, Shelburne ON 0.69km
-
CIBC
226 1st Ave, Shelburne ON L0N 1S0 0.98km -
HSBC ATM
133 Owen St, Shelburne ON L0N 1S0 1.12km -
TD Bank Financial Group
517A Main St E, Shelburne ON L9V 2Z1 1.17km













