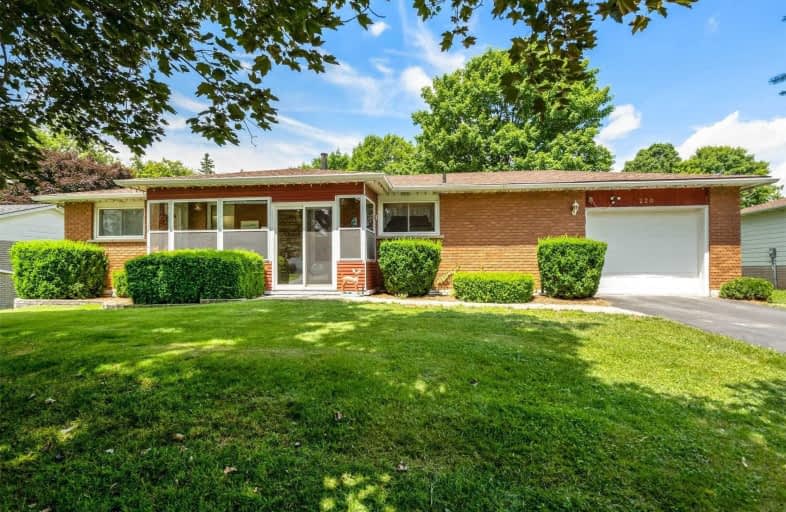
Laurelwoods Elementary School
Elementary: Public
13.94 km
Primrose Elementary School
Elementary: Public
5.43 km
Hyland Heights Elementary School
Elementary: Public
1.03 km
Mono-Amaranth Public School
Elementary: Public
16.31 km
Centennial Hylands Elementary School
Elementary: Public
0.42 km
Glenbrook Elementary School
Elementary: Public
1.36 km
Alliston Campus
Secondary: Public
27.74 km
Dufferin Centre for Continuing Education
Secondary: Public
18.55 km
Erin District High School
Secondary: Public
34.62 km
Centre Dufferin District High School
Secondary: Public
0.96 km
Westside Secondary School
Secondary: Public
19.76 km
Orangeville District Secondary School
Secondary: Public
18.62 km














