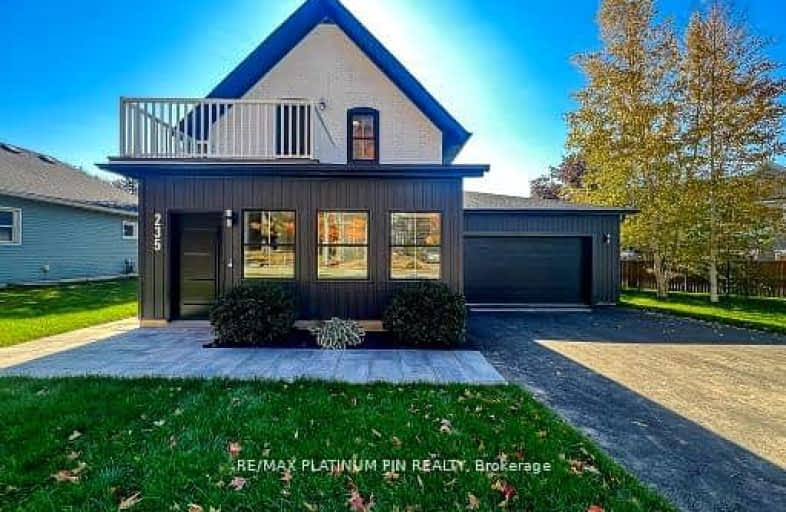Car-Dependent
- Almost all errands require a car.
Bikeable
- Some errands can be accomplished on bike.

Laurelwoods Elementary School
Elementary: PublicPrimrose Elementary School
Elementary: PublicHyland Heights Elementary School
Elementary: PublicMono-Amaranth Public School
Elementary: PublicCentennial Hylands Elementary School
Elementary: PublicGlenbrook Elementary School
Elementary: PublicAlliston Campus
Secondary: PublicDufferin Centre for Continuing Education
Secondary: PublicErin District High School
Secondary: PublicCentre Dufferin District High School
Secondary: PublicWestside Secondary School
Secondary: PublicOrangeville District Secondary School
Secondary: Public-
Beyond The Gate
138 Main Street W, Shelburne, ON L9V 3K9 0.32km -
Dufferin Public House
214 Main Street E, Shelburne, ON L9V 3K6 0.51km -
Kelseys Original Roadhouse
115 Fifth Ave, Orangeville, ON L9W 5B7 19.12km
-
Main St Cafe
149 Main Street W, Shelburne, ON L9V 3K3 0.38km -
Jelly Craft Bakery
120 Main Street, Shelburne, ON L0N 1J0 0.48km -
Tim Hortons
802 Main Street, Shelburne, ON L0N 1S4 1.72km
-
Zehrs
50 4th Avenue, Orangeville, ON L9W 1L0 19.55km -
Shoppers Drug Mart
475 Broadway, Orangeville, ON L9W 2Y9 19.62km -
IDA Headwaters Pharmacy
170 Lakeview Court, Orangeville, ON L9W 5J7 20.1km
-
Beyond The Gate
138 Main Street W, Shelburne, ON L9V 3K9 0.32km -
Lucky Kitchen
120 Owen Sound Street, Shelburne, ON L9V 3L3 0.33km -
Shannon's TAP + GRILL
112 Main Street W, Unit B, Shelburne, ON L0N 1S3 0.35km
-
Orangeville Mall
150 First Street, Orangeville, ON L9W 3T7 18.54km -
Giant Tiger
226 First Ave, Unit 1, Shelburne, ON L0N 1S0 0.78km -
Winners
55 Fourth Avenue, Orangeville, ON L9W 1G7 19.37km
-
John's No Frills
101 Second Line, RR 1, Shelburne, ON L9V 3J4 1.78km -
Lennox Farm 1988
518024 County Road 124, Melancthon, ON L9V 1V9 12.51km -
Harmony Whole Foods Market
163 First Street, Unit A, Orangeville, ON L9W 3J8 18.58km
-
Hockley General Store and Restaurant
994227 Mono Adjala Townline, Mono, ON L9W 2Z2 20.26km -
Top O'the Rock
194424 Grey Road 13, Flesherton, ON N0C 1E0 36.61km -
LCBO
97 Parkside Drive W, Fergus, ON N1M 3M5 43.39km
-
Esso
800 Main Street, Shelburne, ON L0N 1S6 0.95km -
Petro-Canada
508 Main Street, Shelburne, ON L0N 1S2 1.04km -
Ultramar
517A Main St, Shelburne, ON L0N 1S4 1.09km
-
Imagine Cinemas Alliston
130 Young Street W, Alliston, ON L9R 1P8 26.96km -
South Simcoe Theatre
1 Hamilton Street, Cookstown, ON L0L 1L0 42.39km -
Landmark Cinemas 7 Bolton
194 McEwan Drive E, Caledon, ON L7E 4E5 46.76km
-
Orangeville Public Library
1 Mill Street, Orangeville, ON L9W 2M2 19.99km -
Grey Highlands Public Library
101 Highland Drive, Flesherton, ON N0C 1E0 33.36km -
Caledon Public Library
150 Queen Street S, Bolton, ON L7E 1E3 44.17km
-
Headwaters Health Care Centre
100 Rolling Hills Drive, Orangeville, ON L9W 4X9 20.77km -
Headwaters Walk In Clinic
170 Lakeview Court, Unit 2, Orangeville, ON L9W 4P2 20.06km -
5th avenue walk-in clinic and family practice
50 Rolling Hills Drive, Unit 5, Orangeville, ON L9W 4W2 20.65km
-
Walter's Creek Park
Cedar Street and Susan Street, Shelburne ON 0.79km -
Community Park - Horning's Mills
Horning's Mills ON 9.24km -
Mono Cliffs Provincial Park
Shelburne ON 11.51km
-
TD Bank Financial Group
100 Main St W, Shelburne ON L9V 3K9 0.36km -
RBC Royal Bank
123 Owen Sound St, Shelburne ON L9V 3L1 0.39km -
Shelburne Credit Union
133 Owen Sound St, Shelburne ON L9V 3L1 0.39km














