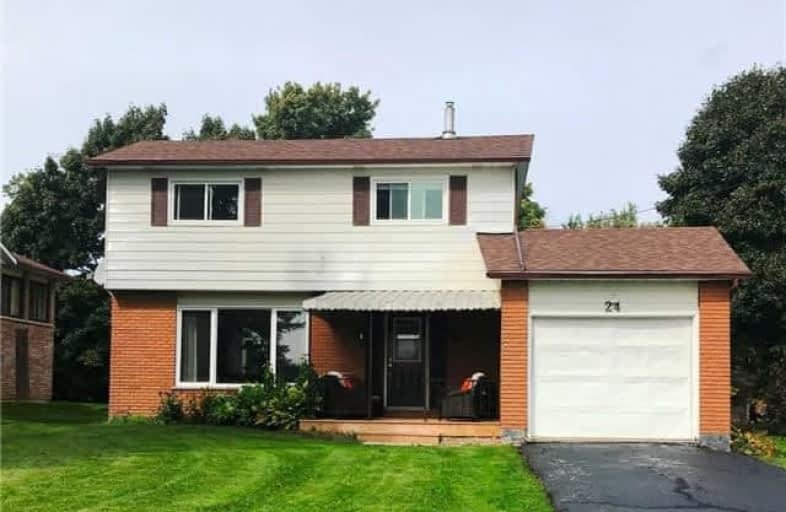Sold on Jan 23, 2019
Note: Property is not currently for sale or for rent.

-
Type: Detached
-
Style: 2-Storey
-
Lot Size: 60 x 189.37 Feet
-
Age: 31-50 years
-
Taxes: $3,294 per year
-
Days on Site: 96 Days
-
Added: Sep 07, 2019 (3 months on market)
-
Updated:
-
Last Checked: 2 months ago
-
MLS®#: X4282178
-
Listed By: Royal lepage rcr realty, brokerage
Charming 4 Bedroom, 2 Bathroom Family Home Situated On A Huge .25 Acre Lot In Shelburne. Great Location Directly Across From School, New Daycare Facility And Close To Shopping And Amenities. The Covered Front Deck Welcomes You To The Sun Filled Living & Dining Room Which Walks Out To Large Back Deck For Summer Bbq's. Bright Kitchen W Ceramic Flrs. 2 Pc Powder Room And Handy Mudroom Complete The Main Level. 2nd Floor Boasts 4 Bedrooms & 4 Pc Bathroom.
Extras
Lower Level Features Finished Rec Room With Bar, Laundry And Workshop. Updates Include New Laminate Flooring Throughout, Freshly Painted, Front Deck, Most Windows. Include: Elf's, Window Coverings, Fridge, Stove, Bi Dishwasher, Ws, Hwt.
Property Details
Facts for 24 School Road, Shelburne
Status
Days on Market: 96
Last Status: Sold
Sold Date: Jan 23, 2019
Closed Date: Mar 28, 2019
Expiry Date: Apr 30, 2019
Sold Price: $390,000
Unavailable Date: Jan 23, 2019
Input Date: Oct 19, 2018
Property
Status: Sale
Property Type: Detached
Style: 2-Storey
Age: 31-50
Area: Shelburne
Community: Shelburne
Availability Date: 30 Days Or Tbd
Inside
Bedrooms: 4
Bathrooms: 2
Kitchens: 1
Rooms: 8
Den/Family Room: No
Air Conditioning: None
Fireplace: No
Washrooms: 2
Utilities
Electricity: Yes
Gas: Yes
Cable: Yes
Telephone: Yes
Building
Basement: Finished
Heat Type: Forced Air
Heat Source: Gas
Exterior: Alum Siding
Exterior: Brick
UFFI: No
Water Supply: Municipal
Special Designation: Unknown
Parking
Driveway: Private
Garage Spaces: 1
Garage Type: Attached
Covered Parking Spaces: 3
Total Parking Spaces: 4
Fees
Tax Year: 2017
Tax Legal Description: Pt Lt 32, Con W, Pt 2, 7R359; Amaranth
Taxes: $3,294
Land
Cross Street: Hwy 89/County Rd 124
Municipality District: Shelburne
Fronting On: North
Pool: None
Sewer: Septic
Lot Depth: 189.37 Feet
Lot Frontage: 60 Feet
Lot Irregularities: As Per Mpac
Acres: < .50
Additional Media
- Virtual Tour: http://tours.viewpointimaging.ca/ub/87822
Rooms
Room details for 24 School Road, Shelburne
| Type | Dimensions | Description |
|---|---|---|
| Kitchen Ground | 2.80 x 3.62 | Ceramic Floor, B/I Dishwasher, Window |
| Dining Ground | 2.80 x 2.93 | Laminate, Wainscoting, W/O To Deck |
| Living Ground | 3.35 x 5.21 | Laminate, Large Window, Combined W/Dining |
| Master Upper | 3.66 x 2.96 | Laminate, Ceiling Fan, Double Closet |
| 2nd Br Upper | 2.65 x 3.76 | Laminate, Ceiling Fan, Closet |
| 3rd Br Upper | 3.02 x 2.90 | Laminate, Window, Closet |
| 4th Br Upper | 2.74 x 2.71 | Laminate, Window, Closet |
| Rec Lower | 6.00 x 6.86 | Laminate, L-Shaped Room, Above Grade Window |
| XXXXXXXX | XXX XX, XXXX |
XXXX XXX XXXX |
$XXX,XXX |
| XXX XX, XXXX |
XXXXXX XXX XXXX |
$XXX,XXX | |
| XXXXXXXX | XXX XX, XXXX |
XXXXXXX XXX XXXX |
|
| XXX XX, XXXX |
XXXXXX XXX XXXX |
$XXX,XXX | |
| XXXXXXXX | XXX XX, XXXX |
XXXXXXX XXX XXXX |
|
| XXX XX, XXXX |
XXXXXX XXX XXXX |
$XXX,XXX |
| XXXXXXXX XXXX | XXX XX, XXXX | $390,000 XXX XXXX |
| XXXXXXXX XXXXXX | XXX XX, XXXX | $409,000 XXX XXXX |
| XXXXXXXX XXXXXXX | XXX XX, XXXX | XXX XXXX |
| XXXXXXXX XXXXXX | XXX XX, XXXX | $449,900 XXX XXXX |
| XXXXXXXX XXXXXXX | XXX XX, XXXX | XXX XXXX |
| XXXXXXXX XXXXXX | XXX XX, XXXX | $479,000 XXX XXXX |

Laurelwoods Elementary School
Elementary: PublicPrimrose Elementary School
Elementary: PublicHyland Heights Elementary School
Elementary: PublicMono-Amaranth Public School
Elementary: PublicCentennial Hylands Elementary School
Elementary: PublicGlenbrook Elementary School
Elementary: PublicAlliston Campus
Secondary: PublicDufferin Centre for Continuing Education
Secondary: PublicErin District High School
Secondary: PublicCentre Dufferin District High School
Secondary: PublicWestside Secondary School
Secondary: PublicOrangeville District Secondary School
Secondary: Public

