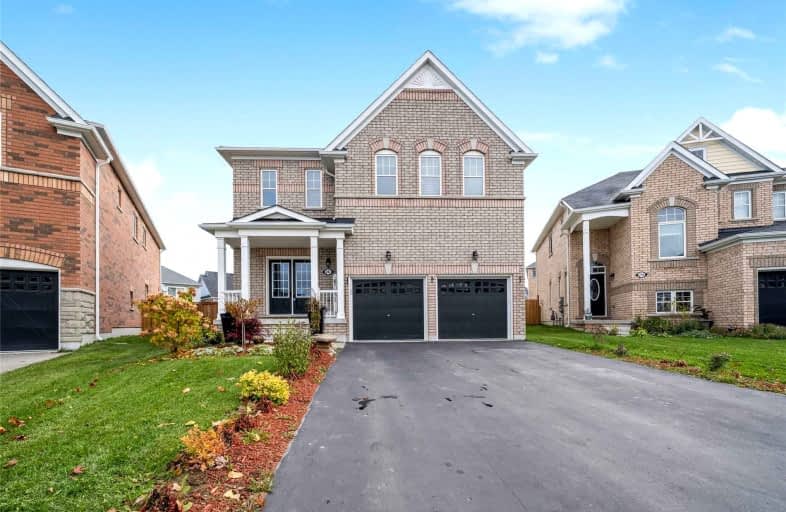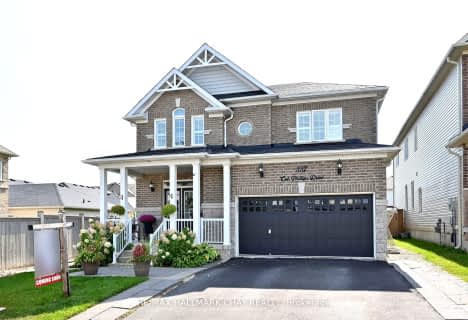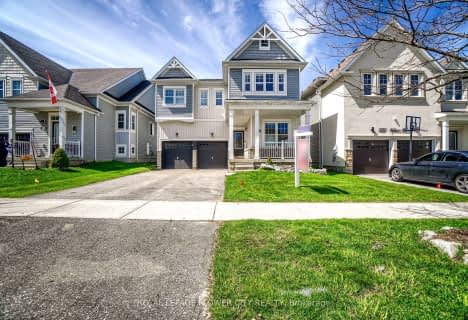
Laurelwoods Elementary School
Elementary: Public
15.45 km
Primrose Elementary School
Elementary: Public
4.55 km
Hyland Heights Elementary School
Elementary: Public
1.25 km
Mono-Amaranth Public School
Elementary: Public
17.43 km
Centennial Hylands Elementary School
Elementary: Public
1.13 km
Glenbrook Elementary School
Elementary: Public
0.47 km
Alliston Campus
Secondary: Public
26.94 km
Dufferin Centre for Continuing Education
Secondary: Public
19.76 km
Erin District High School
Secondary: Public
35.91 km
Centre Dufferin District High School
Secondary: Public
1.13 km
Westside Secondary School
Secondary: Public
21.05 km
Orangeville District Secondary School
Secondary: Public
19.81 km










