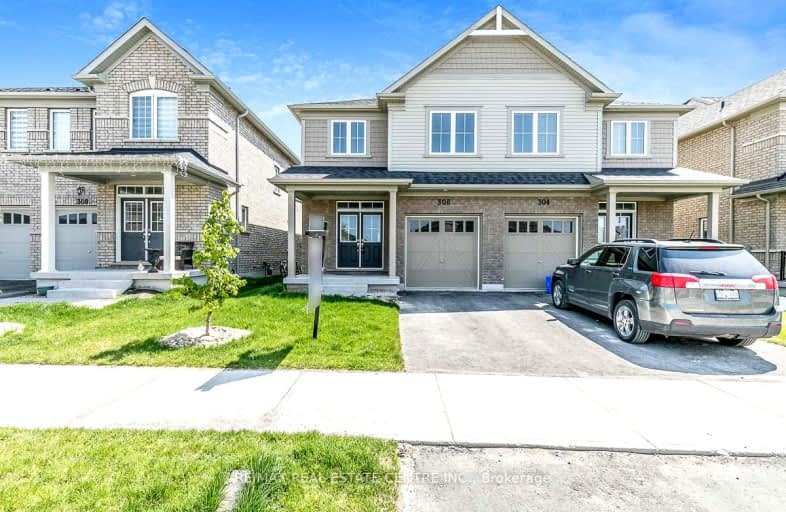Car-Dependent
- Almost all errands require a car.
18
/100
Bikeable
- Some errands can be accomplished on bike.
60
/100

Laurelwoods Elementary School
Elementary: Public
13.92 km
Primrose Elementary School
Elementary: Public
5.88 km
Hyland Heights Elementary School
Elementary: Public
0.76 km
Mono-Amaranth Public School
Elementary: Public
16.61 km
Centennial Hylands Elementary School
Elementary: Public
0.81 km
Glenbrook Elementary School
Elementary: Public
1.39 km
Alliston Campus
Secondary: Public
28.22 km
Dufferin Centre for Continuing Education
Secondary: Public
18.80 km
Erin District High School
Secondary: Public
34.83 km
Centre Dufferin District High School
Secondary: Public
0.76 km
Westside Secondary School
Secondary: Public
19.97 km
Orangeville District Secondary School
Secondary: Public
18.88 km
-
Walter's Creek Park
Cedar Street and Susan Street, Shelburne ON 1.27km -
Community Park - Horning's Mills
Horning's Mills ON 9.72km -
Mono Cliffs Provincial Park
Shelburne ON 11.27km
-
TD Bank Financial Group
100 Main St W, Shelburne ON L9V 3K9 0.42km -
RBC Royal Bank
123 Owen Sound St, Shelburne ON L9V 3L1 0.5km -
Shelburne Credit Union
133 Owen Sound St, Shelburne ON L9V 3L1 0.46km














