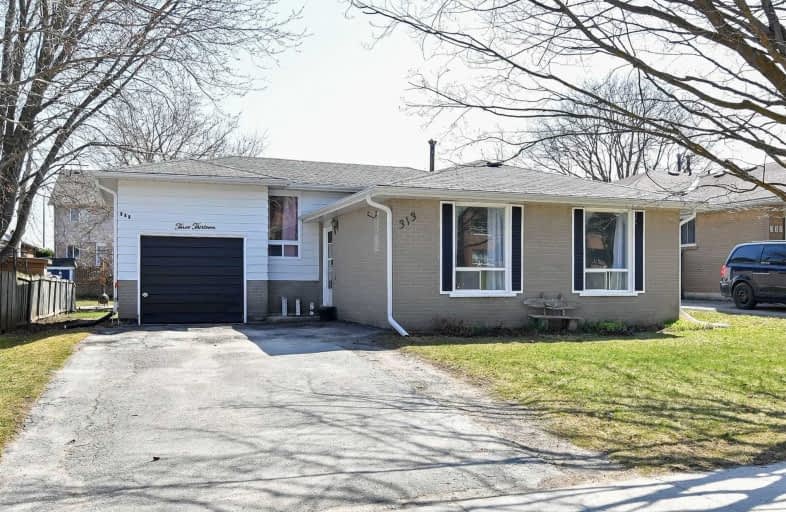
Laurelwoods Elementary School
Elementary: Public
13.98 km
Primrose Elementary School
Elementary: Public
5.22 km
Hyland Heights Elementary School
Elementary: Public
1.18 km
Mono-Amaranth Public School
Elementary: Public
16.21 km
Centennial Hylands Elementary School
Elementary: Public
0.35 km
Glenbrook Elementary School
Elementary: Public
1.38 km
Alliston Campus
Secondary: Public
27.52 km
Dufferin Centre for Continuing Education
Secondary: Public
18.47 km
Erin District High School
Secondary: Public
34.56 km
Centre Dufferin District High School
Secondary: Public
1.09 km
Westside Secondary School
Secondary: Public
19.70 km
Orangeville District Secondary School
Secondary: Public
18.53 km









