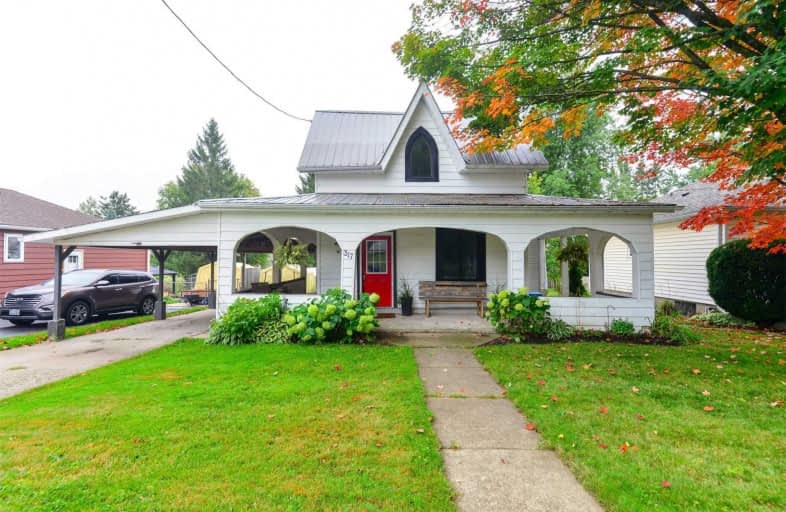Sold on Oct 08, 2019
Note: Property is not currently for sale or for rent.

-
Type: Detached
-
Style: 2-Storey
-
Lot Size: 49.51 x 148.5 Feet
-
Age: 100+ years
-
Taxes: $3,600 per year
-
Days on Site: 20 Days
-
Added: Oct 08, 2019 (2 weeks on market)
-
Updated:
-
Last Checked: 2 months ago
-
MLS®#: X4582142
-
Listed By: Re/max realty specialists inc., brokerage
Don't Miss This Fabulous 4 Br Charming Century Home One Block From Main St In The Fast Growing Town Of Shelburne. Family Farm House Is Situated On A Lrg Lot W/Gas Service & Municipal Water.Full Of Character W Spacious & Bright Principle Rms Ft A Double Staircase, Large Trim,&High Ceilings-This Home Is Beaming W Charm & Style!Easy Care Flooring Thru Main Level.Updated Kitchen With Chefs Island,S/S Appl&Pantry.Main Level Laundry,Mud Room&2Pc. W/O To Rear Deck.
Extras
Welcoming Wrap Around Covered Porch, Metal Roof, Furnace (2019), High End Renewal By Anderson Windows (2019), Broadloom (2016) Newer S/S Fridge & Stove, Parking For 4 Cars With Fully Fenced Yard & Double Gate Entry For Campers Or Rec Cars.
Property Details
Facts for 317 Andrew Street, Shelburne
Status
Days on Market: 20
Last Status: Sold
Sold Date: Oct 08, 2019
Closed Date: Nov 01, 2019
Expiry Date: Jan 18, 2020
Sold Price: $445,000
Unavailable Date: Oct 08, 2019
Input Date: Sep 18, 2019
Property
Status: Sale
Property Type: Detached
Style: 2-Storey
Age: 100+
Area: Shelburne
Community: Shelburne
Availability Date: 30-60 Days
Inside
Bedrooms: 4
Bathrooms: 2
Kitchens: 1
Rooms: 11
Den/Family Room: Yes
Air Conditioning: None
Fireplace: No
Washrooms: 2
Building
Basement: Full
Basement 2: Unfinished
Heat Type: Forced Air
Heat Source: Gas
Exterior: Alum Siding
Exterior: Wood
Water Supply: Municipal
Special Designation: Unknown
Parking
Driveway: Private
Garage Type: Carport
Covered Parking Spaces: 3
Total Parking Spaces: 3
Fees
Tax Year: 2018
Tax Legal Description: Lt5Blk16,Pl13A; Shelburne
Taxes: $3,600
Highlights
Feature: Fenced Yard
Feature: Park
Feature: School
Land
Cross Street: Victoria St/Main St
Municipality District: Shelburne
Fronting On: South
Parcel Number: 341310076
Pool: None
Sewer: Sewers
Lot Depth: 148.5 Feet
Lot Frontage: 49.51 Feet
Rooms
Room details for 317 Andrew Street, Shelburne
| Type | Dimensions | Description |
|---|---|---|
| Mudroom Main | 1.66 x 3.29 | Laminate, Closet, Large Window |
| Kitchen Main | 6.03 x 3.88 | Laminate, Stainless Steel Appl, Breakfast Bar |
| Mudroom Main | 5.82 x 1.70 | Laminate, W/O To Deck, Window |
| Living Main | 4.19 x 3.59 | Laminate, Open Concept, Window |
| Dining Main | 4.19 x 3.25 | Laminate, Open Concept, Window |
| Family Main | 3.76 x 4.72 | Laminate, W/O To Porch, Large Window |
| Master 2nd | 3.84 x 4.51 | Broadloom, Closet, Window |
| 2nd Br 2nd | 3.43 x 4.05 | Broadloom, Closet, W/O To Sunroom |
| 3rd Br 2nd | 3.26 x 3.16 | Broadloom, Closet, Window |
| 4th Br 2nd | 2.40 x 3.84 | Broadloom, Closet, Window |
| Sunroom 2nd | 1.36 x 4.08 | Laminate, Large Window |
| XXXXXXXX | XXX XX, XXXX |
XXXX XXX XXXX |
$XXX,XXX |
| XXX XX, XXXX |
XXXXXX XXX XXXX |
$XXX,XXX | |
| XXXXXXXX | XXX XX, XXXX |
XXXX XXX XXXX |
$XXX,XXX |
| XXX XX, XXXX |
XXXXXX XXX XXXX |
$XXX,XXX |
| XXXXXXXX XXXX | XXX XX, XXXX | $445,000 XXX XXXX |
| XXXXXXXX XXXXXX | XXX XX, XXXX | $450,000 XXX XXXX |
| XXXXXXXX XXXX | XXX XX, XXXX | $323,000 XXX XXXX |
| XXXXXXXX XXXXXX | XXX XX, XXXX | $317,000 XXX XXXX |

Laurelwoods Elementary School
Elementary: PublicPrimrose Elementary School
Elementary: PublicHyland Heights Elementary School
Elementary: PublicMono-Amaranth Public School
Elementary: PublicCentennial Hylands Elementary School
Elementary: PublicGlenbrook Elementary School
Elementary: PublicAlliston Campus
Secondary: PublicDufferin Centre for Continuing Education
Secondary: PublicErin District High School
Secondary: PublicCentre Dufferin District High School
Secondary: PublicWestside Secondary School
Secondary: PublicOrangeville District Secondary School
Secondary: Public

