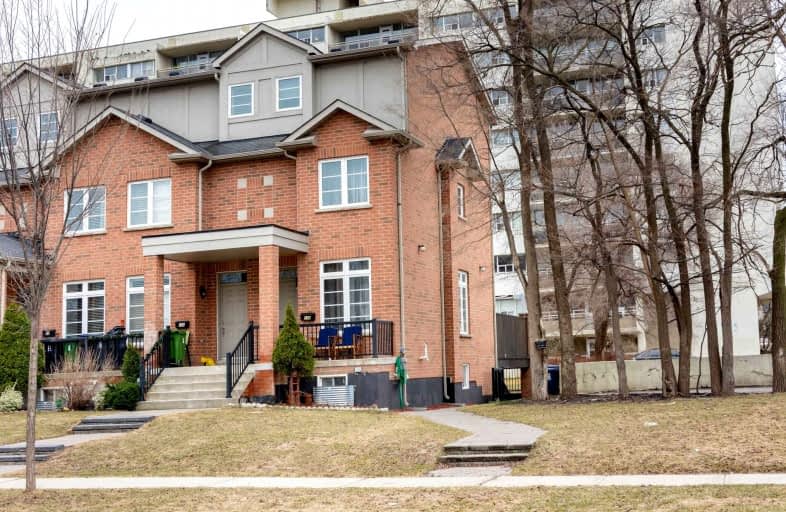Sold on Apr 01, 2022
Note: Property is not currently for sale or for rent.

-
Type: Att/Row/Twnhouse
-
Style: 3-Storey
-
Size: 1100 sqft
-
Lot Size: 20.05 x 102.95 Feet
-
Age: 6-15 years
-
Taxes: $2,926 per year
-
Days on Site: 2 Days
-
Added: Mar 30, 2022 (2 days on market)
-
Updated:
-
Last Checked: 2 months ago
-
MLS®#: W5556649
-
Listed By: Re/max premier inc., brokerage
This Stunning "Freehold End Unit Townhouse Is One Of The Largest Being 1395 Sq Ft Situated On A 20 Ft Frontage Lot. It Will Impress You The Moment You Enter Having An Open Concept Layout With A Large Eat-In Kitchen Walking Out Onto A Huge Deck For Family Gatherings & Entertaining With A Canopy Awning Huge Master Bedroom W/ Juliette Balcony & Oversized 5 Pc Ensuite & W/I Closet Gleaming Hardwood Floors Thru Out, Close To All Amenities, Shows 10+++. Immaculate.
Extras
Hardwood Floors Thruout Modern Updated Kitchen 9 Ft Ceilings On Main, Juliette Balcony, Entrance To Garage, Huge Deck With Awning, S.S Appliances Extra Large Bedroom With Oversized Ensuite. Pot Lights, Hot Water Is Rental
Property Details
Facts for 11B Hobden Place, Toronto
Status
Days on Market: 2
Last Status: Sold
Sold Date: Apr 01, 2022
Closed Date: Jun 03, 2022
Expiry Date: May 31, 2022
Sold Price: $900,000
Unavailable Date: Apr 01, 2022
Input Date: Mar 30, 2022
Prior LSC: Listing with no contract changes
Property
Status: Sale
Property Type: Att/Row/Twnhouse
Style: 3-Storey
Size (sq ft): 1100
Age: 6-15
Area: Toronto
Community: Willowridge-Martingrove-Richview
Availability Date: 60 / Tba
Inside
Bedrooms: 3
Bathrooms: 3
Kitchens: 1
Rooms: 6
Den/Family Room: No
Air Conditioning: Central Air
Fireplace: No
Washrooms: 3
Building
Basement: Walk-Up
Heat Type: Forced Air
Heat Source: Gas
Exterior: Brick
Water Supply: Municipal
Special Designation: Unknown
Parking
Driveway: Mutual
Garage Spaces: 1
Garage Type: Built-In
Covered Parking Spaces: 1
Total Parking Spaces: 1
Fees
Tax Year: 2021
Tax Legal Description: Plan 5735 Pt Bikdrp 66R1831
Taxes: $2,926
Highlights
Feature: Library
Feature: Park
Feature: Public Transit
Feature: School
Land
Cross Street: Martin Grove/ The We
Municipality District: Toronto W09
Fronting On: South
Pool: None
Sewer: Sewers
Lot Depth: 102.95 Feet
Lot Frontage: 20.05 Feet
Additional Media
- Virtual Tour: https://www.tours.imagepromedia.ca/11bhobdenplace/
Rooms
Room details for 11B Hobden Place, Toronto
| Type | Dimensions | Description |
|---|---|---|
| Living Main | 3.71 x 6.91 | Hardwood Floor, Combined W/Dining, Pot Lights |
| Dining Main | 3.71 x 6.91 | Hardwood Floor, Combined W/Kitchen, Pot Lights |
| Kitchen Main | 3.62 x 3.62 | Eat-In Kitchen, W/O To Deck, Stainless Steel Appl |
| Foyer Main | 1.61 x 1.65 | Ceramic Floor, Double Closet, Pot Lights |
| Prim Bdrm 3rd | 3.65 x 4.22 | Hardwood Floor, W/I Closet, 5 Pc Ensuite |
| 2nd Br 2nd | 2.91 x 3.66 | Hardwood Floor, Double Closet, O/Looks Backyard |
| 3rd Br 2nd | 2.99 x 3.39 | Hardwood Floor, Double Closet, O/Looks Frontyard |
| Bathroom Bsmt | 2.18 x 3.12 | 3 Pc Bath, Above Grade Window |
| Furnace Bsmt | 2.11 x 2.32 | Concrete Floor |
| Cold/Cant Bsmt | 1.45 x 2.31 | Concrete Floor |
| XXXXXXXX | XXX XX, XXXX |
XXXX XXX XXXX |
$XXX,XXX |
| XXX XX, XXXX |
XXXXXX XXX XXXX |
$XXX,XXX | |
| XXXXXXXX | XXX XX, XXXX |
XXXXXXX XXX XXXX |
|
| XXX XX, XXXX |
XXXXXX XXX XXXX |
$XXX,XXX | |
| XXXXXXXX | XXX XX, XXXX |
XXXX XXX XXXX |
$XXX,XXX |
| XXX XX, XXXX |
XXXXXX XXX XXXX |
$XXX,XXX | |
| XXXXXXXX | XXX XX, XXXX |
XXXX XXX XXXX |
$XXX,XXX |
| XXX XX, XXXX |
XXXXXX XXX XXXX |
$XXX,XXX | |
| XXXXXXXX | XXX XX, XXXX |
XXXX XXX XXXX |
$XXX,XXX |
| XXX XX, XXXX |
XXXXXX XXX XXXX |
$XXX,XXX |
| XXXXXXXX XXXX | XXX XX, XXXX | $900,000 XXX XXXX |
| XXXXXXXX XXXXXX | XXX XX, XXXX | $899,000 XXX XXXX |
| XXXXXXXX XXXXXXX | XXX XX, XXXX | XXX XXXX |
| XXXXXXXX XXXXXX | XXX XX, XXXX | $948,000 XXX XXXX |
| XXXXXXXX XXXX | XXX XX, XXXX | $870,000 XXX XXXX |
| XXXXXXXX XXXXXX | XXX XX, XXXX | $799,000 XXX XXXX |
| XXXXXXXX XXXX | XXX XX, XXXX | $650,000 XXX XXXX |
| XXXXXXXX XXXXXX | XXX XX, XXXX | $649,900 XXX XXXX |
| XXXXXXXX XXXX | XXX XX, XXXX | $555,000 XXX XXXX |
| XXXXXXXX XXXXXX | XXX XX, XXXX | $528,888 XXX XXXX |

ÉÉC Notre-Dame-de-Grâce
Elementary: CatholicÉcole élémentaire Félix-Leclerc
Elementary: PublicParkfield Junior School
Elementary: PublicTransfiguration of our Lord Catholic School
Elementary: CatholicSt Marcellus Catholic School
Elementary: CatholicDixon Grove Junior Middle School
Elementary: PublicSchool of Experiential Education
Secondary: PublicCentral Etobicoke High School
Secondary: PublicDon Bosco Catholic Secondary School
Secondary: CatholicKipling Collegiate Institute
Secondary: PublicRichview Collegiate Institute
Secondary: PublicMartingrove Collegiate Institute
Secondary: Public- 2 bath
- 3 bed
- 1500 sqft
- — bath
- — bed
Lot 41 Saigon Street, Mississauga, Ontario • L5V 2V9 • East Credit
- 3 bath
- 4 bed
- 1500 sqft





