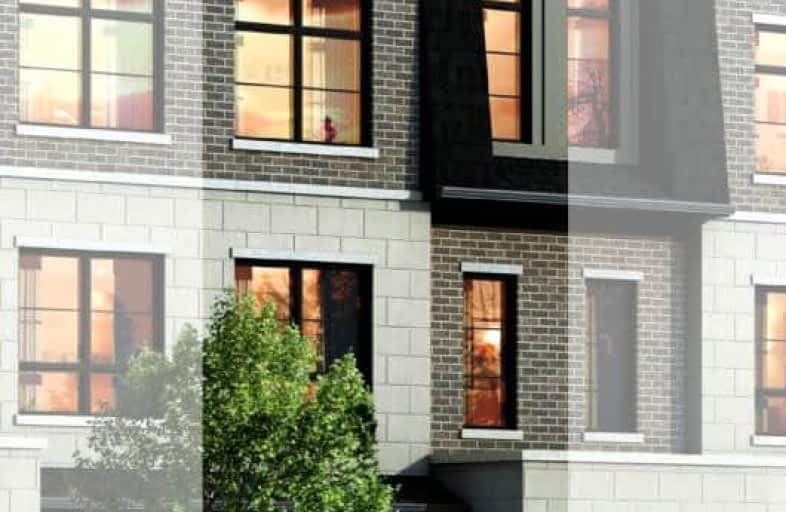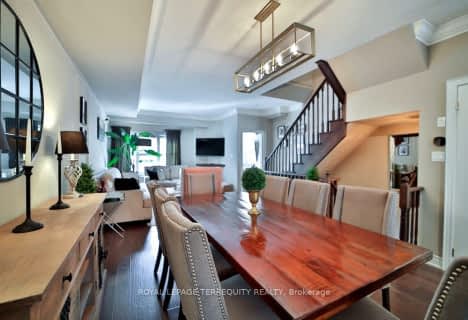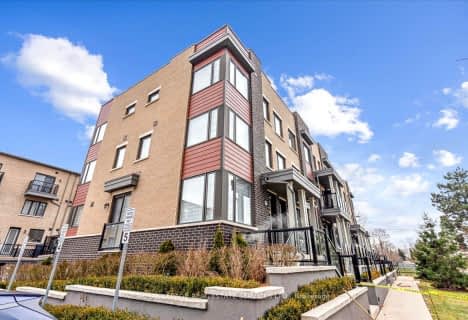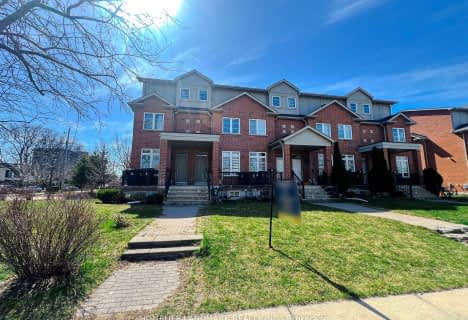Somewhat Walkable
- Some errands can be accomplished on foot.
Good Transit
- Some errands can be accomplished by public transportation.
Somewhat Bikeable
- Most errands require a car.

ÉÉC Notre-Dame-de-Grâce
Elementary: CatholicÉcole élémentaire Félix-Leclerc
Elementary: PublicBriarcrest Junior School
Elementary: PublicParkfield Junior School
Elementary: PublicTransfiguration of our Lord Catholic School
Elementary: CatholicDixon Grove Junior Middle School
Elementary: PublicCaring and Safe Schools LC1
Secondary: PublicCentral Etobicoke High School
Secondary: PublicDon Bosco Catholic Secondary School
Secondary: CatholicKipling Collegiate Institute
Secondary: PublicMartingrove Collegiate Institute
Secondary: PublicMichael Power/St Joseph High School
Secondary: Catholic-
Chestnut Hill Park
Toronto ON 5.55km -
Rowntree Mills Park
Islington Ave (at Finch Ave W), Toronto ON 6.5km -
Kenway Park
Kenway Rd & Fieldway Rd, Etobicoke ON M8Z 3L1 6.64km
-
TD Bank Financial Group
250 Wincott Dr, Etobicoke ON M9R 2R5 2.78km -
CIBC
1700 Wilson Ave (Jane), North York ON M3L 1B2 6.44km -
CIBC
1174 Weston Rd (at Eglinton Ave. W.), Toronto ON M6M 4P4 7.07km










