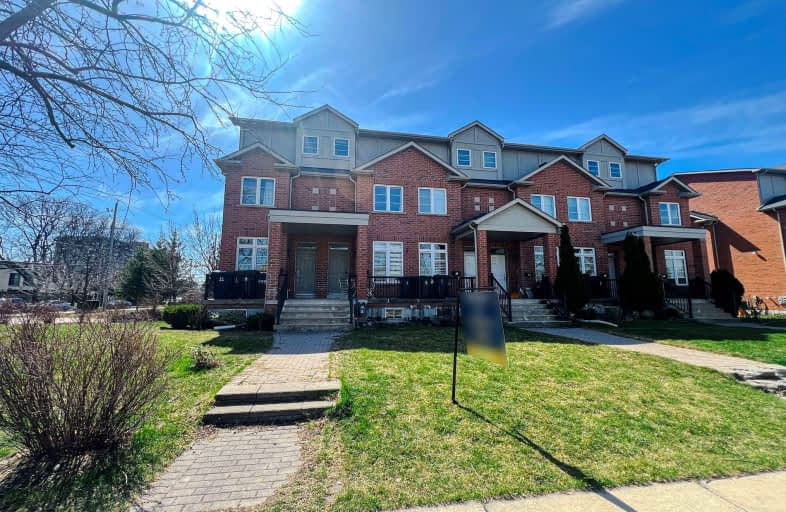Very Walkable
- Most errands can be accomplished on foot.
72
/100
Good Transit
- Some errands can be accomplished by public transportation.
68
/100
Somewhat Bikeable
- Most errands require a car.
44
/100

ÉÉC Notre-Dame-de-Grâce
Elementary: Catholic
0.74 km
École élémentaire Félix-Leclerc
Elementary: Public
0.68 km
Parkfield Junior School
Elementary: Public
0.44 km
Transfiguration of our Lord Catholic School
Elementary: Catholic
0.84 km
St Marcellus Catholic School
Elementary: Catholic
1.06 km
Dixon Grove Junior Middle School
Elementary: Public
0.76 km
School of Experiential Education
Secondary: Public
2.42 km
Central Etobicoke High School
Secondary: Public
1.01 km
Don Bosco Catholic Secondary School
Secondary: Catholic
2.24 km
Kipling Collegiate Institute
Secondary: Public
0.27 km
Richview Collegiate Institute
Secondary: Public
2.17 km
Martingrove Collegiate Institute
Secondary: Public
1.30 km
-
Riverlea Park
919 Scarlett Rd, Toronto ON M9P 2V3 3.77km -
Maple Claire Park
Ontario 7.6km -
Park Lawn Park
Pk Lawn Rd, Etobicoke ON M8Y 4B6 7.56km
-
CIBC
4914 Dundas St W (at Burnhamthorpe Rd.), Toronto ON M9A 1B5 4.93km -
TD Bank Financial Group
3868 Bloor St W (at Jopling Ave. N.), Etobicoke ON M9B 1L3 5.24km -
TD Bank Financial Group
1048 Islington Ave, Etobicoke ON M8Z 6A4 6.75km





