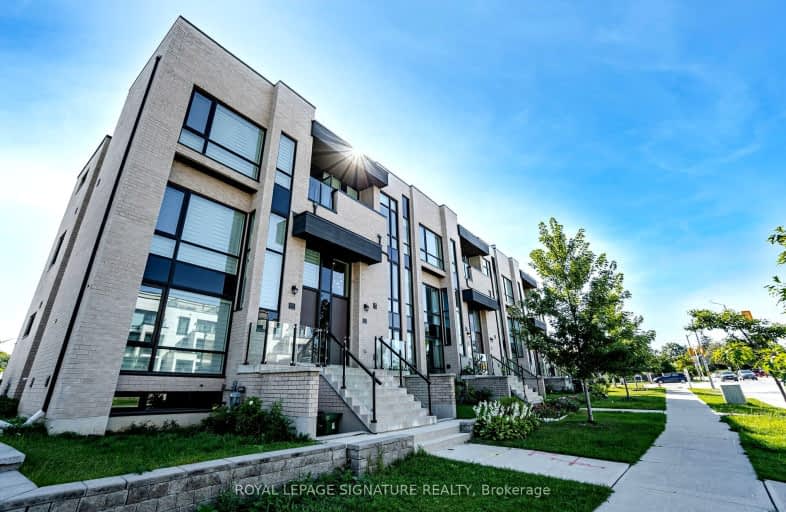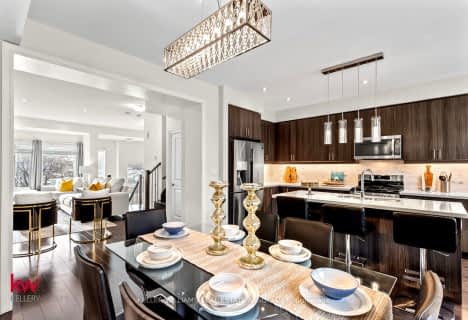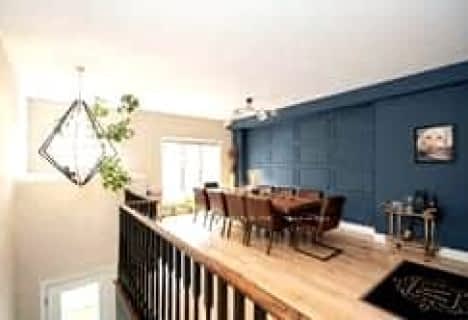Somewhat Walkable
- Some errands can be accomplished on foot.
Good Transit
- Some errands can be accomplished by public transportation.
Bikeable
- Some errands can be accomplished on bike.

ÉÉC Notre-Dame-de-Grâce
Elementary: CatholicParkfield Junior School
Elementary: PublicPrincess Margaret Junior School
Elementary: PublicSt Marcellus Catholic School
Elementary: CatholicJohn G Althouse Middle School
Elementary: PublicDixon Grove Junior Middle School
Elementary: PublicSchool of Experiential Education
Secondary: PublicCentral Etobicoke High School
Secondary: PublicDon Bosco Catholic Secondary School
Secondary: CatholicKipling Collegiate Institute
Secondary: PublicRichview Collegiate Institute
Secondary: PublicMartingrove Collegiate Institute
Secondary: Public-
Centennial Park
156 Centennial Park Rd, Etobicoke ON M9C 5N3 3.11km -
Riverlea Park
919 Scarlett Rd, Toronto ON M9P 2V3 3.8km -
Park Lawn Park
Pk Lawn Rd, Etobicoke ON M8Y 4B6 6.47km
-
President's Choice Financial ATM
3671 Dundas St W, Etobicoke ON M6S 2T3 5.15km -
TD Bank Financial Group
1048 Islington Ave, Etobicoke ON M8Z 6A4 5.62km -
Scotiabank
4715 Tahoe Blvd (Eastgate), Mississauga ON L4W 0B4 5.87km
- 5 bath
- 4 bed
- 2000 sqft
71 Pony Farm Drive, Toronto, Ontario • M9R 0B3 • Willowridge-Martingrove-Richview
- 3 bath
- 3 bed
- 2000 sqft
74 Dryden Way, Toronto, Ontario • M9R 0B2 • Willowridge-Martingrove-Richview





