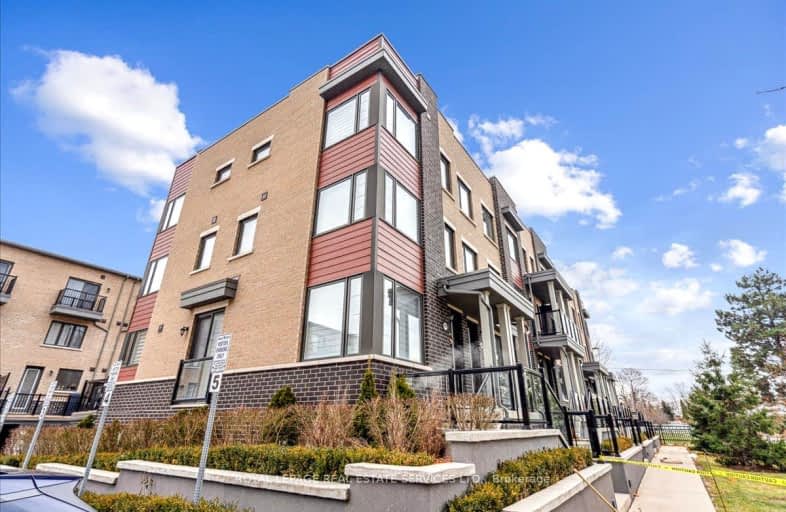
ÉÉC Notre-Dame-de-Grâce
Elementary: CatholicÉcole élémentaire Félix-Leclerc
Elementary: PublicParkfield Junior School
Elementary: PublicTransfiguration of our Lord Catholic School
Elementary: CatholicSt Marcellus Catholic School
Elementary: CatholicDixon Grove Junior Middle School
Elementary: PublicSchool of Experiential Education
Secondary: PublicCentral Etobicoke High School
Secondary: PublicDon Bosco Catholic Secondary School
Secondary: CatholicKipling Collegiate Institute
Secondary: PublicRichview Collegiate Institute
Secondary: PublicMartingrove Collegiate Institute
Secondary: Public-
St Louis Bar And Grill
557 Dixon Road, Unit 130, Toronto, ON M9W 1A8 0.97km -
Milestones
646 Dixon Rd, Etobicoke, ON M9W 1J1 1.31km -
LOT 41
655 Dixon Road, Toronto, ON M9W 1J3 1.39km
-
Tim Hortons
415 The Westway, Etobicoke, ON M9R 1H5 0.14km -
Montesanto Bakery
5 Lavington Drive, Etobicoke, ON M9R 2H1 0.71km -
McDonald's
1735 Kipling Ave, Westway Centre, Etobicoke, ON M9R 2Y8 1.15km
-
Shoppers Drug Mart
1735 Kipling Avenue, Unit 2, Westway Plaza, Etobicoke, ON M9R 2Y8 1.18km -
Emiliano & Ana's No Frills
245 Dixon Road, Toronto, ON M9P 2M4 1.98km -
Shopper's Drug Mart
123 Rexdale Boulevard, Rexdale, ON M9W 0B1 3.07km
-
Montesanto Bakery
5 Lavington Drive, Etobicoke, ON M9R 2H1 0.71km -
Martingrove Fish & Chips
5 Lavington Drive, Etobicoke, ON M9R 2H1 0.71km -
St Louis Bar And Grill
557 Dixon Road, Unit 130, Toronto, ON M9W 1A8 0.97km
-
Crossroads Plaza
2625 Weston Road, Toronto, ON M9N 3W1 3.91km -
HearingLife
270 The Kingsway, Etobicoke, ON M9A 3T7 4.27km -
Woodbine Pharmacy
500 Rexdale Boulevard, Etobicoke, ON M9W 6K5 4.65km
-
Metro
201 Lloyd Manor Road, Etobicoke, ON M9B 6H6 1.13km -
Emiliano & Ana's No Frills
245 Dixon Road, Toronto, ON M9P 2M4 1.98km -
Metro
1500 Royal York Road, Etobicoke, ON M9P 3B6 2.65km
-
LCBO
211 Lloyd Manor Road, Toronto, ON M9B 6H6 1.13km -
LCBO
2625D Weston Road, Toronto, ON M9N 3W1 4.09km -
The Beer Store
666 Burhhamthorpe Road, Toronto, ON M9C 2Z4 4.8km
-
Shell
230 Lloyd Manor Road, Toronto, ON M9B 5K7 1.05km -
Petro-Canada
585 Dixon Road, Toronto, ON M9W 1A8 1.15km -
Park 'N Fly
626 Dixon Road, Toronto, ON M9W 1J1 1.36km
-
Imagine Cinemas
500 Rexdale Boulevard, Toronto, ON M9W 6K5 5.03km -
Kingsway Theatre
3030 Bloor Street W, Toronto, ON M8X 1C4 5.77km -
Albion Cinema I & II
1530 Albion Road, Etobicoke, ON M9V 1B4 6.53km
-
Richview Public Library
1806 Islington Ave, Toronto, ON M9P 1L4 1.77km -
Northern Elms Public Library
123b Rexdale Blvd., Toronto, ON M9W 1P1 3km -
Elmbrook Library
2 Elmbrook Crescent, Toronto, ON M9C 5B4 3.16km
-
William Osler Health Centre
Etobicoke General Hospital, 101 Humber College Boulevard, Toronto, ON M9V 1R8 5.79km -
Humber River Regional Hospital
2175 Keele Street, York, ON M6M 3Z4 7.31km -
Humber River Hospital
1235 Wilson Avenue, Toronto, ON M3M 0B2 7.4km
-
Kingsview Park
47 St Andrews Blvd, Toronto ON 1.91km -
Donnybrook Park
43 Loyalist Rd, Toronto ON 4.83km -
Magwood Park
Toronto ON 5.96km
-
HSBC Bank Canada
170 Attwell Dr, Toronto ON M9W 5Z5 2.09km -
TD Bank Financial Group
1498 Islington Ave, Etobicoke ON M9A 3L7 3.46km -
Scotia Bank
7205 Goreway Dr (Morning Star), Mississauga ON L4T 2T9 7.32km





